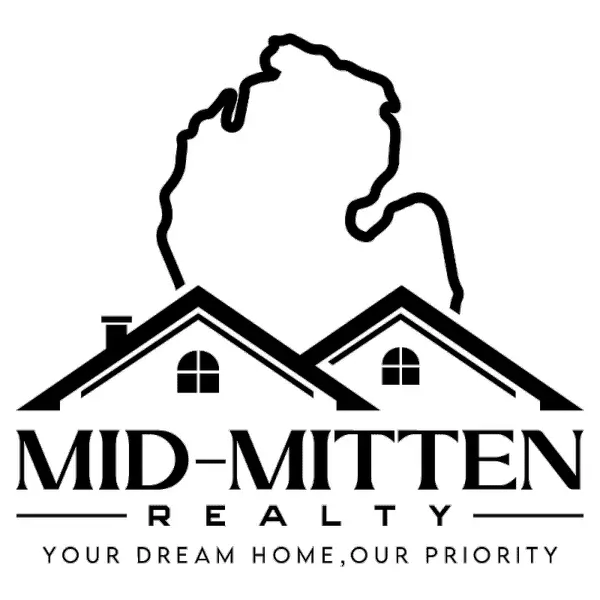For more information regarding the value of a property, please contact us for a free consultation.
2285 E Gunn Road Rochester, MI 48306
Want to know what your home might be worth? Contact us for a FREE valuation!

Our team is ready to help you sell your home for the highest possible price ASAP
Key Details
Sold Price $515,000
Property Type Single Family Home
Sub Type Single Family
Listing Status Sold
Purchase Type For Sale
Square Footage 2,352 sqft
Price per Sqft $218
Subdivision No
MLS Listing ID 50191086
Sold Date 11/05/25
Style 1 Story
Bedrooms 4
Full Baths 3
Abv Grd Liv Area 2,352
Year Built 1972
Annual Tax Amount $3,470
Lot Size 2.540 Acres
Acres 2.54
Lot Dimensions 232x401x244x404
Property Sub-Type Single Family
Property Description
Welcome to this sparling custom-built, ALL-BRICK RANCH, offering over 2000 square feet of majestic living on over 2.5 acres of private wooded land in the acclaimed ROCHESTER SCHOOL District. Enjoy your Morning coffee on the expansive front porch, surrounded by serene woodland views. Flooded with natural light, every room features Anderson wood windows with vinyl exteriors, showcasing the picturesque landscape. The custom kitchen boasts a walk-in pantry, ample cabinetry, a 36-inch cooktop, and a built-in workstation. The kitchen seamlessly flows into the open-concept family room. This inviting space highlights a natural brick fireplace, decorative wood beams, and rich hardwood floors. The owner's suite offers two closets (one WALK-IN) and a private EN-SUITE BATH. The spacious first-floor laundry provides abundant counter space and storage. Additional features include an artesian well and an oversized two-car, side-entry garage with extra storage. Recent upgrades include HVAC (2018) and a whole-house water softener with iron filter (2021). This home is perfect for nature lovers, those seeking privacy and no HOA. Conveniently located near Stony Creek Metro park, Downtown Rochester and Downtown Romeo. Contact us to schedule your private showing today!
Location
State MI
County Macomb
Area Washington Twp (50006)
Zoning Residential
Rooms
Basement Block
Interior
Interior Features Sump Pump, Walk-In Closet
Hot Water Gas
Heating Forced Air
Cooling Central A/C
Fireplaces Type FamRoom Fireplace, LivRoom Fireplace, Natural Fireplace
Appliance Dishwasher, Dryer, Range/Oven, Refrigerator, Washer, Water Softener - Owned
Exterior
Parking Features Attached Garage, Electric in Garage, Gar Door Opener, Side Loading Garage
Garage Spaces 2.0
Garage Description 22x24
Garage Yes
Building
Story 1 Story
Foundation Basement, Crawl
Water Private Well
Architectural Style Ranch
Structure Type Brick
Schools
School District Rochester Community School District
Others
Ownership Private
SqFt Source Public Records
Energy Description Natural Gas
Acceptable Financing Cash
Listing Terms Cash
Financing Cash,Conventional,FHA,VA
Read Less

Provided through IDX via MiRealSource. Courtesy of MiRealSource Shareholder. Copyright MiRealSource.
Bought with @properties Christie's Int'l R E Rochester
GET MORE INFORMATION



