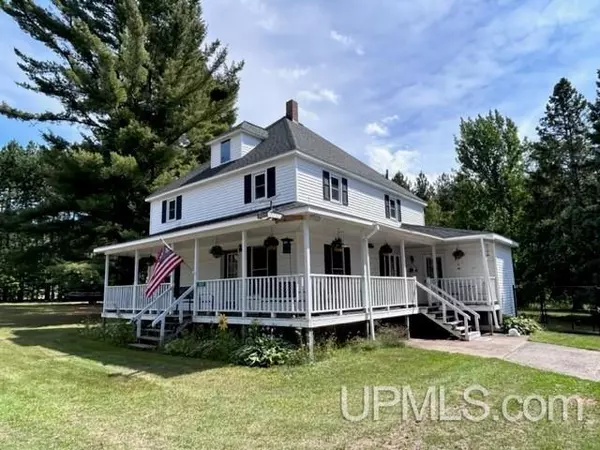For more information regarding the value of a property, please contact us for a free consultation.
14015 Obenhoff Road Atlantic Mine, MI 49905
Want to know what your home might be worth? Contact us for a FREE valuation!

Our team is ready to help you sell your home for the highest possible price ASAP
Key Details
Sold Price $324,000
Property Type Single Family Home
Sub Type Single Family
Listing Status Sold
Purchase Type For Sale
Square Footage 1,912 sqft
Price per Sqft $169
MLS Listing ID 50153123
Sold Date 11/15/24
Style 2 Story
Bedrooms 3
Full Baths 1
Half Baths 1
Abv Grd Liv Area 1,912
Year Built 1935
Lot Size 1.560 Acres
Acres 1.56
Lot Dimensions 305'x250'
Property Description
Country Living at its best! This is the house that has a dreamy wraparound front porch which truly makes this house a home! Inside is the large kitchen with stainless steel island with a lot of counter and cabinet space. Next to the kitchen is a large dining area with nice views of the back yard! The living room is huge with so much space to entertain! Off of the kitchen has a newer mud room area in which the seller has installed a new laundry closet! The second floor has 3 very nicely sized bedrooms! The main bedroom has a small walk through bedroom that could be used as a closet, nursery, or even a little office! The basement has room for a lot of storage. There are 2 rooms that have or have had carpet in the past that could be used for additional living area. The house has so many of the features that characterize a country home, such as hardwood floors throughout, large rooms, and just that comfortable atmosphere! The seller has completed numerous improvements such as central air conditioning, an acre of 6 foot high chain-link fenced yard, new triple pane windows, new doors, dishwasher, stove top range, double oven, washer, dryer, refrigerator, raised the well head/well pump installed by Siirtola Well Drilling, pumped septic, and satisfactory water test. Next to the house is a huge garage/shop building. This building even has a wood fired sauna in it! The rest of the outside has a very usable yard, chicken coop, and a back deck to take advantage of the views. The fire pit and wood will also be included in the sale. A home inspection was completed in 2018 by Big Moose Home Inspections with the recommended repairs being completed by the seller. The property has so much to offer and is located just minutes from the City of Houghton and is in Stanton Township. Stanton Township has one of lowest tax rates in Houghton County! The house is within a 1/4 mile of the snowmobile/atv trail and Stanton Township does not currently have zoning in effect! This is a place that is ready to be your home! REASONABLE OFFERS WILL BE CONSIDERED!! NOTICE: All information believed accurate but not warranted. Buyer recommended to inspect all aspects of the property & bears all risks for any inaccuracies. Buyer to verify all information including but not limited to the estimated acreage, lot size, square footage, utilities(availability & costs associated). Buyer should not assume the buyer’s taxes will be the same as seller’s present tax bills. Taxes are subject to change (possibly significant) & property will be reassessed by the municipality after sale is completed. Taxes are not zero. Sellers may have audio/video recording devices present on property and buyers and agents consent to being recorded by entering property. OFFERS: 72 hours response time requested on offers. Seller, at seller's sole discretion, with or without notice, reserves the right to set and/or modify offer submission & response deadlines.
Location
State MI
County Houghton
Area Stanton Twp (31028)
Zoning Residential
Rooms
Basement Block, Full, Stone
Interior
Interior Features Hardwood Floors
Hot Water Electric
Heating Forced Air
Cooling Central A/C
Appliance Dishwasher, Dryer, Range/Oven, Refrigerator, Washer
Exterior
Garage Detached Garage
Garage Spaces 3.0
Garage Description 42'x30'
Waterfront No
Garage Yes
Building
Story 2 Story
Foundation Basement
Water Private Well
Architectural Style Farm House
Structure Type Vinyl Siding
Schools
School District Stanton Twp Public Schools
Others
Ownership Private
SqFt Source Measured
Energy Description LP/Propane Gas
Acceptable Financing Conventional
Listing Terms Conventional
Financing Cash,Conventional,FHA,VA
Read Less

Provided through IDX via MiRealSource. Courtesy of MiRealSource Shareholder. Copyright MiRealSource.
Bought with NORTHERN MICHIGAN LAND BROKERS - H
GET MORE INFORMATION



