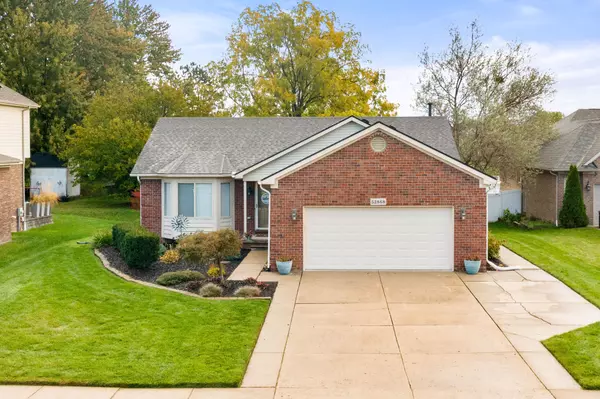For more information regarding the value of a property, please contact us for a free consultation.
52868 SCHAFERS RUN Court Chesterfield, MI 48051 3677
Want to know what your home might be worth? Contact us for a FREE valuation!

Our team is ready to help you sell your home for the highest possible price ASAP
Key Details
Sold Price $365,000
Property Type Single Family Home
Sub Type Single Family
Listing Status Sold
Purchase Type For Sale
Square Footage 1,312 sqft
Price per Sqft $278
Subdivision Schafer'S Run Condo
MLS Listing ID 60348181
Sold Date 11/08/24
Style 1 Story
Bedrooms 3
Full Baths 2
Half Baths 1
Abv Grd Liv Area 1,312
Year Built 2006
Annual Tax Amount $4,066
Lot Size 7,840 Sqft
Acres 0.18
Lot Dimensions 65 x 122.00
Property Description
Stunning brick ranch on a quiet, dead end cul-de-sac! Featuring a brand new dimensional roof (October 2024), garage springs (2024), water heater, humidifier, and wifi garage opener (2022), garbage disposal (2021), and finished basement & stamped patio (2020). Open concept great room layout with large bay window in front & a doorwall to the back, allowing lots of natural sunlight. Cosmetic updates including kitchen backsplash, primary bathroom fixtures, modern hardwood & ceramic flooring, and fresh paint throughout. Stylish kitchen with two tone color cabinet design, large island, granite tops, recessed lighting, and appliance package. Three spacious bedrooms, including primary bedroom with walk in closet and private bath. First floor laundry w/included washer & dryer for added convenience. No carpeting anywhere, means keeping the home clean is a breeze. Maintenance free exterior w/aluminum wrapped fascia and cedar shake vinyl siding accents. Full finished basement newly done and featuring a full wet bar, half bath, large flex room (could serve as 4th bedroom), and open media area. Basement finishes are made up of luxury vinyl flooring, finished drywalled ceiling with recessed lighting, neutral paint, and modern fixtures. A 150 amp electrical panel w/plenty of room to add on. Great outdoor experience opportunities with a stamped patio, courtyard setting, in a quaint & quiet community. Close to lots of shopping, restaurants, medical centers, parks, schools, and all that Chesterfield, New Baltimore, and the Lake St. Clair area has to offer. This gem is truly a pleasure to show. This is the perfect chance to make new memories! Welcome Home!
Location
State MI
County Macomb
Area Chesterfield Twp (50009)
Rooms
Basement Finished
Interior
Interior Features Cable/Internet Avail., DSL Available, Wet Bar/Bar
Hot Water Gas
Heating Forced Air
Cooling Ceiling Fan(s), Attic Fan
Appliance Dishwasher, Dryer, Microwave, Range/Oven, Refrigerator, Washer
Exterior
Garage Attached Garage, Electric in Garage, Gar Door Opener, Direct Access
Garage Spaces 2.0
Garage Description 22x21
Waterfront No
Garage Yes
Building
Story 1 Story
Foundation Basement
Water Public Water
Architectural Style Ranch
Structure Type Brick,Vinyl Siding
Schools
School District L'Anse Creuse Public Schools
Others
Ownership Private
Energy Description Natural Gas
Acceptable Financing Conventional
Listing Terms Conventional
Financing Cash,Conventional,FHA,VA
Read Less

Provided through IDX via MiRealSource. Courtesy of MiRealSource Shareholder. Copyright MiRealSource.
Bought with EXP Realty LLC
GET MORE INFORMATION



