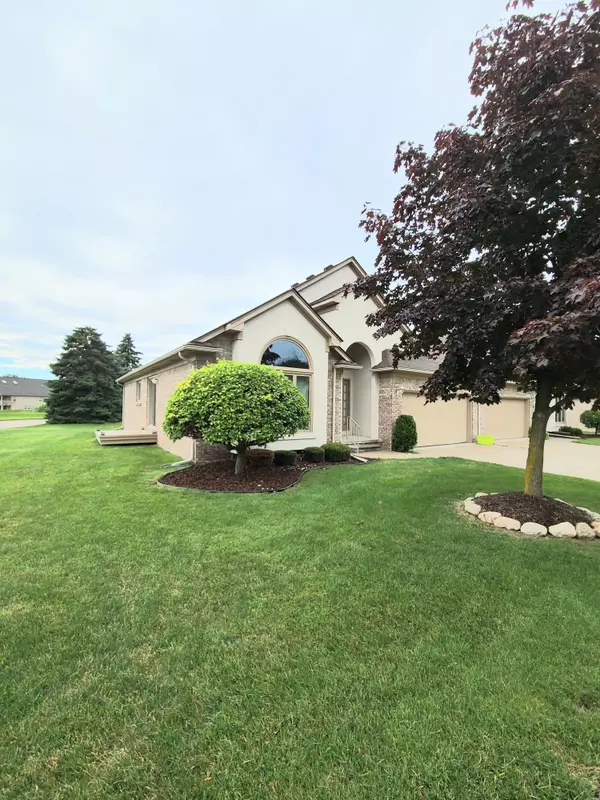For more information regarding the value of a property, please contact us for a free consultation.
47021 HUNTERS CHASE Drive Macomb, MI 48042 5124
Want to know what your home might be worth? Contact us for a FREE valuation!

Our team is ready to help you sell your home for the highest possible price ASAP
Key Details
Sold Price $287,000
Property Type Condo
Sub Type Condominium
Listing Status Sold
Purchase Type For Sale
Square Footage 1,496 sqft
Price per Sqft $191
Subdivision Hunters Chase
MLS Listing ID 60321047
Sold Date 11/08/24
Style 1 Story
Bedrooms 2
Full Baths 2
Abv Grd Liv Area 1,496
Year Built 1991
Annual Tax Amount $2,463
Property Description
Get ready to fall in love with the ultimate condo package! 2 Bedrooms, 2 Bathrooms, move in ready! NEWER Furnace & A/C (2022) - Energy Efficient! NEW Windows & Carpet Throughout - Fresh & Clean! Granite Counters & Stainless-Steel Appliances SPACIOUS Primary Bedroom Retreat with Walk-in Closet & Attached Full Bath, SUNROOM Addition - Perfect for Entertaining! TWO Low-Maintenance Trex Decks LARGE First Floor Laundry with Ample Storage. CENTRAL VACUUM & Very large basement, with lots of potential. ALL APPLIANCES INCLUDED - Don't miss out on this incredible opportunity! Schedule a viewing today and make this condo yours!
Location
State MI
County Macomb
Area Macomb Twp (50008)
Rooms
Basement Unfinished
Interior
Heating Forced Air
Cooling Central A/C
Appliance Dishwasher, Microwave, Range/Oven
Exterior
Garage Attached Garage
Garage Spaces 2.0
Waterfront No
Garage Yes
Building
Story 1 Story
Foundation Basement
Water Public Water
Architectural Style Ranch
Structure Type Brick
Schools
School District L'Anse Creuse Public Schools
Others
HOA Fee Include Maintenance Grounds,Maintenance Structure,Snow Removal,Water
Ownership Private
Energy Description Natural Gas
Acceptable Financing Cash
Listing Terms Cash
Financing Cash,Conventional
Pets Description Call for Pet Restrictions
Read Less

Provided through IDX via MiRealSource. Courtesy of MiRealSource Shareholder. Copyright MiRealSource.
Bought with Real Estate One-Sterling Heights
GET MORE INFORMATION



