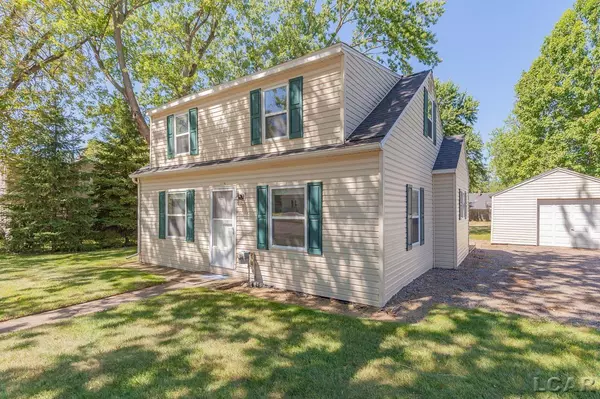For more information regarding the value of a property, please contact us for a free consultation.
112 Bartlett Street Clinton Village, MI 49236
Want to know what your home might be worth? Contact us for a FREE valuation!

Our team is ready to help you sell your home for the highest possible price ASAP
Key Details
Sold Price $200,000
Property Type Single Family Home
Sub Type Single Family
Listing Status Sold
Purchase Type For Sale
Square Footage 1,117 sqft
Price per Sqft $179
Subdivision Pleasantdale Park
MLS Listing ID 50153950
Sold Date 10/24/24
Style 1 1/2 Story
Bedrooms 3
Full Baths 2
Half Baths 1
Abv Grd Liv Area 1,117
Year Built 1945
Annual Tax Amount $1,957
Tax Year 2023
Lot Size 10,454 Sqft
Acres 0.24
Lot Dimensions 75x136.5
Property Description
Village Life! Inviting 3 bedrooms, 2½ baths, basement, garage, wide driveway, partial fence yard! Welcoming layout with spacious kitchen with newer style cabinets, lots of counter space, ample storage, ceramic floors, and range/oven, refrigerator, dishwasher, and microwave included! The kitchen bar seating opens to the living room with surround sound negotiable. Back-room with pantry closet and prefect for table space with doorwall to patio and side door to deck! Main floor primary bedroom ensuite with full bath with tub and ceramic tile. Main floor laundry and 2nd full bathroom also with ceramic tile, off the main hall. Range/oven and dryer hookups have both gas line and electric plugs. Upstairs with large 16x13 2nd bedroom, 3rd bedroom, ½ bath and roomy landing. House roof new in 2020, newer gas hot water heater. Electric panel is 200 amp. Vinyl siding, vinyl windows. Room darkening blinds in living room and main floor primary bedroom. Full basement has cement floor, dry, and great for storage. 23x16 garage with opener and pedestrian door. Great outdoor space complete with firepit and wood pile included! High Speed Internet available. Village of Clinton is just 15 minutes to Saline and 40 minutes to Ann Arbor. Offering Immediate Occupancy!
Location
State MI
County Lenawee
Area Clinton (46030)
Zoning Residential
Rooms
Basement Full
Interior
Interior Features Cable/Internet Avail., Ceramic Floors, DSL Available, Window Treatment(s)
Hot Water Gas
Heating Forced Air
Cooling Ceiling Fan(s), Window Unit(s)
Appliance Dishwasher, Disposal, Microwave, Range/Oven, Refrigerator
Exterior
Garage Detached Garage, Gar Door Opener
Garage Spaces 1.5
Waterfront No
Garage Yes
Building
Story 1 1/2 Story
Foundation Basement
Water Public Water
Architectural Style Cape Cod
Structure Type Vinyl Siding
Schools
School District Clinton Community Schools
Others
Ownership Private
SqFt Source Assessors Data
Energy Description Natural Gas
Acceptable Financing Conventional
Listing Terms Conventional
Financing Cash,Conventional,FHA,VA,Rural Development,MIStateHsDevAuthority
Read Less

Provided through IDX via MiRealSource. Courtesy of MiRealSource Shareholder. Copyright MiRealSource.
Bought with Howard Hanna Real Estate Services-Adrian
GET MORE INFORMATION



