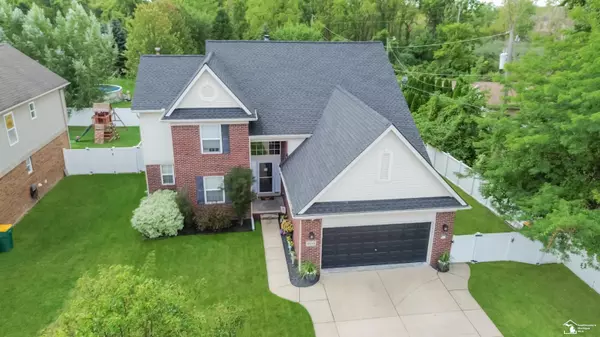For more information regarding the value of a property, please contact us for a free consultation.
19243 Cecelia Street Rockwood, MI 48173
Want to know what your home might be worth? Contact us for a FREE valuation!

Our team is ready to help you sell your home for the highest possible price ASAP
Key Details
Sold Price $429,900
Property Type Single Family Home
Sub Type Single Family
Listing Status Sold
Purchase Type For Sale
Square Footage 2,472 sqft
Price per Sqft $173
Subdivision Crystal Crossings
MLS Listing ID 50154451
Sold Date 10/16/24
Style 2 Story
Bedrooms 4
Full Baths 2
Half Baths 2
Abv Grd Liv Area 2,472
Year Built 2004
Annual Tax Amount $6,092
Lot Size 0.330 Acres
Acres 0.33
Lot Dimensions 72x194
Property Description
This stunning 4-bedroom, 2 full bath, and 2 half bath home has EVERYTHING you’ve been dreaming of—and then some! Step inside to find yourself in a spacious main living room with soaring ceilings and a cozy wood-burning fireplace. The main floor features a beautifully updated primary suite, complete with a walk-in shower and a generously sized walk-in closet. You’ll also find a versatile flex space that’s ready to be your dining room, home office, or playroom. The custom kitchen is a chef’s delight, offering granite countertops, ample storage, and a convenient pantry. Main floor laundry room with mudroom storage leads you to the attached 2-car garage. Upstairs, there are three additional bedrooms with generous closet space, plus an extra finished room that could serve as a 5th bedroom, or office. The fully finished basement includes its own half bath and plenty of extra storage. Sitting on one of the largest lots in the subdivision, this home offers a full privacy fence, a concrete patio, and a dedicated grilling pad—perfect for outdoor living. With a new roof, updated A/C, a modernized kitchen, new flooring throughout, and meticulous care, this home is move-in ready and waiting for you!
Location
State MI
County Wayne
Area Brownstown Twp (82171)
Rooms
Basement Finished, Sump Pump
Interior
Interior Features 9 ft + Ceilings, Window Treatment(s)
Hot Water Gas
Heating Forced Air
Cooling Central A/C
Fireplaces Type Wood Burning
Appliance Dishwasher, Disposal, Dryer, Microwave, Range/Oven, Washer
Exterior
Garage Attached Garage
Garage Spaces 2.0
Amenities Available Playground, Sidewalks
Waterfront No
Garage Yes
Building
Story 2 Story
Foundation Basement
Water Public Water
Architectural Style Colonial
Structure Type Brick,Vinyl Siding
Schools
School District Gibraltar School District
Others
Ownership Private
SqFt Source Public Records
Energy Description Natural Gas
Acceptable Financing FHA
Listing Terms FHA
Financing Cash,Conventional,FHA,VA
Read Less

Provided through IDX via MiRealSource. Courtesy of MiRealSource Shareholder. Copyright MiRealSource.
Bought with Century 21 Riverpointe
GET MORE INFORMATION



