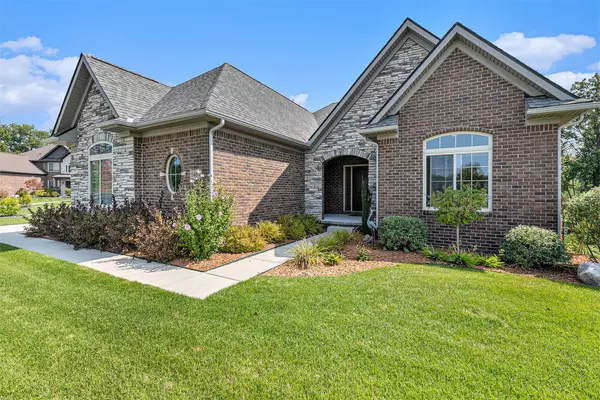For more information regarding the value of a property, please contact us for a free consultation.
5409 ABERDEEN Court Clarkston, MI 48348 5701
Want to know what your home might be worth? Contact us for a FREE valuation!

Our team is ready to help you sell your home for the highest possible price ASAP
Key Details
Sold Price $590,000
Property Type Single Family Home
Sub Type Single Family
Listing Status Sold
Purchase Type For Sale
Square Footage 1,938 sqft
Price per Sqft $304
Subdivision Eagle Ridge At Morgan Lake Occpn 2169
MLS Listing ID 60339607
Sold Date 10/15/24
Style 1 Story
Bedrooms 3
Full Baths 2
Half Baths 1
Abv Grd Liv Area 1,938
Year Built 2020
Annual Tax Amount $7,753
Lot Size 0.300 Acres
Acres 0.3
Lot Dimensions 95 x 146 x 66 x 130
Property Description
Absolutely stunning! On a private, wooded lot - this custom-built home offers a premium living experience. As you enter through the foyer, the abundant natural light, spacious rooms, custom coved archways, and stately columns greet you. Huge windows frame picturesque views of nature. For culinary enthusiasts, the oversized kitchen is a dream come true, boasting upgrades galore – highest quality soft-close cupboards, quartz countertops and island, gourmet gas stove, and pantry. Tastefully finished with custom backsplash and gorgeous light fixtures. Retreat to the primary suite with its trayed ceiling and private bath. Wake up to the beauty of nature through the expansive windows and revel in the generous walk-in closet space. The split bedroom design offers privacy, first floor laundry is convenient. The walkout and daylit basement is plumbed for a bath, has 10’ ceilings, and awaits your finishing touches (and maybe a 4th bedroom?) Side entry three car garage is heated; the professionally epoxied floor provides a clean surface for your best toys. The mudroom offers ample space for keeping things tidy. Outside, enjoy the tranquility of the protected nature surrounding the home. The delightful waterfall brings serenity to the exposed aggregate patio. Soak in your private hot tub or entertain on the no-maintenance Trex deck. Inground sprinklers keep everything lush and green. Family-friendly sidewalks add to the charm of the neighborhood. Located in the desirable area of Clarkston, this home offers proximity to schools, parks, trails, shops, and dining, completing the picture of a perfect living experience. See it, love it, live in it! NOTE: most (if not all!) of the furnishings are available.
Location
State MI
County Oakland
Area Independence Twp (63081)
Rooms
Basement Walk Out, Unfinished
Interior
Interior Features DSL Available
Hot Water Gas
Heating Forced Air
Cooling Central A/C
Fireplaces Type Gas Fireplace, Grt Rm Fireplace
Appliance Dishwasher, Dryer, Microwave, Range/Oven, Refrigerator, Washer
Exterior
Garage Attached Garage, Side Loading Garage
Garage Spaces 3.0
Garage Description 30 X 20
Waterfront No
Garage Yes
Building
Story 1 Story
Foundation Basement
Water Public Water
Architectural Style Ranch
Structure Type Brick,Stone,Vinyl Siding
Schools
School District Clarkston Comm School District
Others
HOA Fee Include Snow Removal
Ownership Private
Energy Description Natural Gas
Acceptable Financing Conventional
Listing Terms Conventional
Financing Cash,Conventional,VA
Read Less

Provided through IDX via MiRealSource. Courtesy of MiRealSource Shareholder. Copyright MiRealSource.
Bought with Coldwell Banker Realty-Northville
GET MORE INFORMATION



