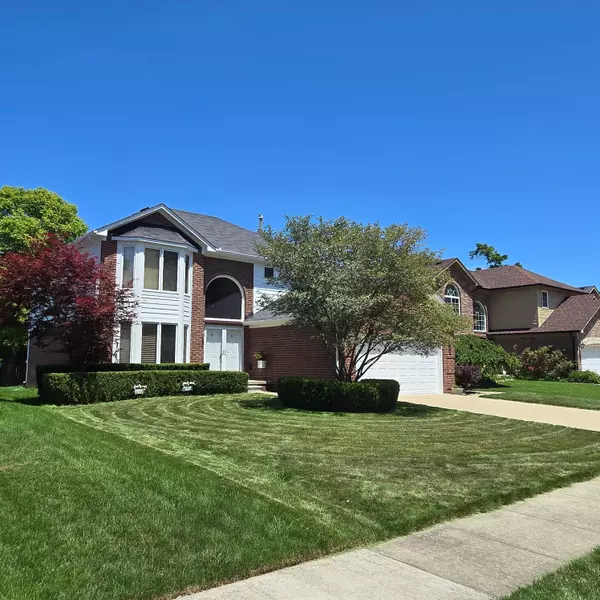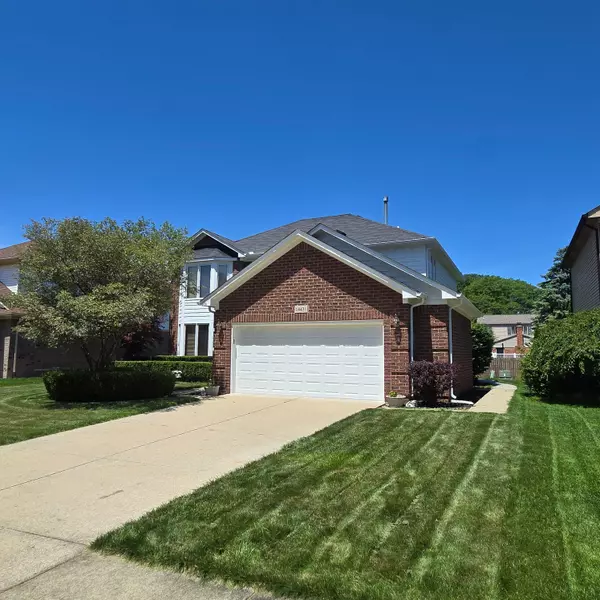For more information regarding the value of a property, please contact us for a free consultation.
14431 TOUSSAINT CT Sterling Heights, MI 48313 2755
Want to know what your home might be worth? Contact us for a FREE valuation!

Our team is ready to help you sell your home for the highest possible price ASAP
Key Details
Sold Price $426,000
Property Type Single Family Home
Sub Type Single Family
Listing Status Sold
Purchase Type For Sale
Square Footage 2,396 sqft
Price per Sqft $177
Subdivision Henry'S Timberland Rose Site Condo
MLS Listing ID 60323660
Sold Date 08/23/24
Style 2 Story
Bedrooms 4
Full Baths 2
Half Baths 1
Abv Grd Liv Area 2,396
Year Built 2006
Annual Tax Amount $5,043
Lot Size 7,840 Sqft
Acres 0.18
Lot Dimensions 60.00 x 132.00
Property Description
This lovely home is exactly what you've been looking for! Plan a visit and you'll immediately notice the grand entry ceilings that set the tone for the entire space. The open layout is welcoming as you approach the kitchen, featuring beautiful LaFata cabinetry, and opens onto a spacious brick-paved patio, perfect for entertaining family and guests. Upstairs, there's a perfect bedroom for each family member, including a spacious master bedroom and bathroom. The patio is ideal for both entertaining and dining. The basement is a large open area great for gaming with a pristine pool table to begin building your perfect recreational space. Don't miss out on this great opportunity! Schedule your showing today before it's gone! Special Note: The carpeted areas are scheduled for replacement.
Location
State MI
County Macomb
Area Sterling Heights (50012)
Rooms
Basement Unfinished
Interior
Hot Water Gas
Heating Forced Air
Cooling Central A/C
Fireplaces Type Gas Fireplace, Grt Rm Fireplace
Appliance Dishwasher, Dryer, Microwave, Range/Oven, Refrigerator, Washer
Exterior
Garage Attached Garage
Garage Spaces 2.0
Waterfront No
Garage Yes
Building
Story 2 Story
Foundation Basement
Water Public Water
Architectural Style Colonial
Structure Type Brick
Schools
School District Utica Community Schools
Others
Ownership Private
Energy Description Natural Gas
Acceptable Financing Conventional
Listing Terms Conventional
Financing Cash,Conventional,FHA,VA
Read Less

Provided through IDX via MiRealSource. Courtesy of MiRealSource Shareholder. Copyright MiRealSource.
Bought with Brookstone, Realtors LLC
GET MORE INFORMATION



