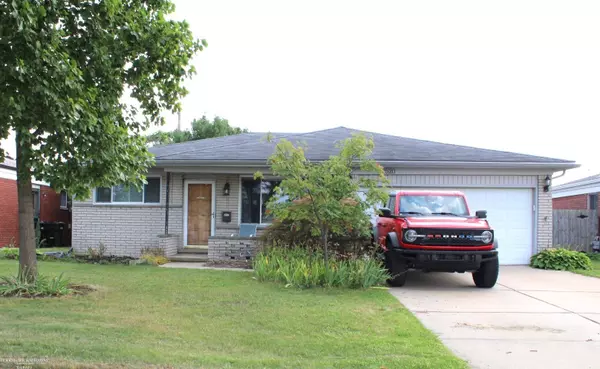For more information regarding the value of a property, please contact us for a free consultation.
12520 Canterbury Drive Sterling Heights, MI 48312
Want to know what your home might be worth? Contact us for a FREE valuation!

Our team is ready to help you sell your home for the highest possible price ASAP
Key Details
Sold Price $300,000
Property Type Single Family Home
Sub Type Single Family
Listing Status Sold
Purchase Type For Sale
Square Footage 1,488 sqft
Price per Sqft $201
Subdivision Sterling Country Estates #01
MLS Listing ID 50153337
Sold Date 10/10/24
Style 1 Story
Bedrooms 3
Full Baths 1
Half Baths 1
Abv Grd Liv Area 1,488
Year Built 1971
Annual Tax Amount $2,935
Lot Size 7,405 Sqft
Acres 0.17
Lot Dimensions 60 x 120
Property Description
This solid brick ranch is in a great neighborhood in Sterling Heights. It features 3 cozy bedrooms, 1.1 updated bathrooms and an unfinished basement with plenty of potential. You will love the privacy with no neighbors behind you. The kitchen has been updated with beautiful maple cabinets, granite countertops and stainless steel appliances that stay with the home making cooking a breeze. Hardwood floors run throughout, adding warmth and style, and the large family room adds additional living space as well as a natural fireplace. This home is in Utica schools and walking distance to the Elementary school. Great location that's close to everything you would need.
Location
State MI
County Macomb
Area Sterling Heights (50012)
Zoning Residential
Rooms
Basement Full, Sump Pump
Interior
Interior Features Cable/Internet Avail., Ceramic Floors, Hardwood Floors, Sump Pump
Hot Water Gas
Heating Forced Air
Cooling Central A/C
Fireplaces Type FamRoom Fireplace, Natural Fireplace
Appliance Dishwasher, Disposal, Dryer, Microwave, Range/Oven, Refrigerator, Washer
Exterior
Garage Attached Garage, Gar Door Opener
Garage Spaces 2.0
Waterfront No
Garage Yes
Building
Story 1 Story
Foundation Basement
Water Public Water at Street
Architectural Style Ranch
Structure Type Brick
Schools
Elementary Schools Bruce Collins Elementary
Middle Schools Heritage Junior High
High Schools Stevenson High School
School District Utica Community Schools
Others
Ownership Private
SqFt Source Public Records
Energy Description Natural Gas
Acceptable Financing Conventional
Listing Terms Conventional
Financing Cash,Conventional
Read Less

Provided through IDX via MiRealSource. Courtesy of MiRealSource Shareholder. Copyright MiRealSource.
Bought with Den Real Estate Group
GET MORE INFORMATION



