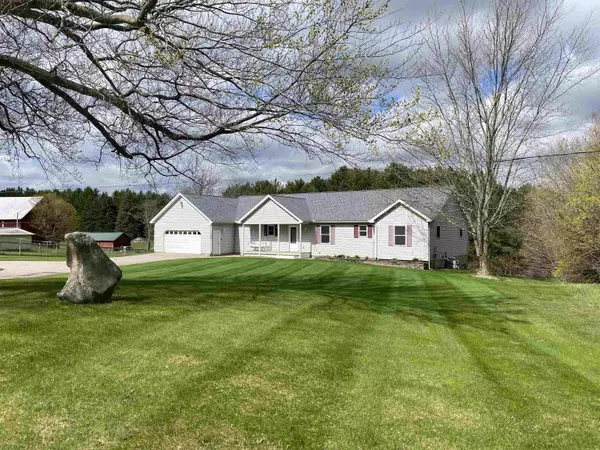For more information regarding the value of a property, please contact us for a free consultation.
11370 S Bright Road Maple City, MI 49664
Want to know what your home might be worth? Contact us for a FREE valuation!

Our team is ready to help you sell your home for the highest possible price ASAP
Key Details
Sold Price $600,000
Property Type Single Family Home
Sub Type Single Family
Listing Status Sold
Purchase Type For Sale
Square Footage 2,124 sqft
Price per Sqft $282
MLS Listing ID 80015181
Sold Date 10/08/24
Style 1 Story
Bedrooms 5
Full Baths 3
Half Baths 1
Abv Grd Liv Area 2,124
Year Built 1998
Lot Size 1.460 Acres
Acres 1.46
Lot Dimensions 190.3x258.84x153.42x193
Property Description
Welcome home in beautiful Leelanau County! This expansive 5 bedroom 4 bathroom 3161 sq ft home offers the perfect blend of functionality, space, and versatility. This home includes a finished lower level mother-in-law suite/ apartment, providing ample room for multi-generational living, hosting guests with ease, or a rental for added income. The main level features 3 bedrooms, a formal dining area and convenient amenities such as a laundry room and a large walk-in pantry, ensuring both practicality and convenience for everyday living. The attached 2 car garage is heated and has running water. The lower level boasts a full kitchen/combined dining area, 2 bedrooms (one is non-conforming) and a ¾ bathroom. Additionally, there is 775.21 sq ft of unfinished space for storage or expanding the apartment. Outside, don’t worry, there is a kennel for the pups and a 30x48 pole building for hobbies, a work shop, or storage for all of your toys! The irrigations system makes the yard look like a golf course in the summer, with lush green grass. New roof and wood flooring in 2022. Hot water heater and water softener are 2 years old. Don't miss your chance to make this exceptional property your own – schedule a showing today and experience the best of Northern Michigan living!
Location
State MI
County Leelanau
Area Kasson Twp (45007)
Zoning Residential
Rooms
Basement Block, Egress/Daylight Windows, Partially Finished, Walk Out, Interior Access
Interior
Interior Features Cathedral/Vaulted Ceiling, Walk-In Closet, Window Treatment(s)
Heating Forced Air
Cooling Exhaust Fan
Fireplaces Type Gas Fireplace, Wood Stove
Appliance Dishwasher, Disposal, Dryer, Microwave, Range/Oven, Refrigerator, Washer
Exterior
Garage Attached Garage, Gar Door Opener, Heated Garage
Garage Spaces 2.0
Waterfront No
Garage Yes
Building
Story 1 Story
Water Private Well
Architectural Style Raised Ranch
Structure Type Vinyl Siding
Schools
School District Glen Lake Community School District
Others
Ownership Private
Energy Description LP/Propane Gas
Acceptable Financing Conventional
Listing Terms Conventional
Financing Cash,Conventional,FHA,VA,MIStateHsDevAuthority
Read Less

Provided through IDX via MiRealSource. Courtesy of MiRealSource Shareholder. Copyright MiRealSource.
Bought with Net Real Estate
GET MORE INFORMATION



