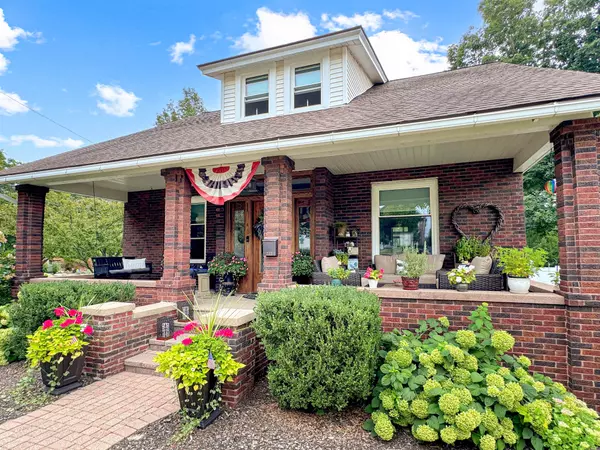For more information regarding the value of a property, please contact us for a free consultation.
213 N COURT Street Howell, MI 48843 1855
Want to know what your home might be worth? Contact us for a FREE valuation!

Our team is ready to help you sell your home for the highest possible price ASAP
Key Details
Sold Price $400,000
Property Type Single Family Home
Sub Type Single Family
Listing Status Sold
Purchase Type For Sale
Square Footage 1,743 sqft
Price per Sqft $229
Subdivision Thompson'S Add
MLS Listing ID 60332426
Sold Date 10/01/24
Style 1 1/2 Story
Bedrooms 3
Full Baths 1
Half Baths 1
Abv Grd Liv Area 1,743
Year Built 1920
Annual Tax Amount $4,248
Lot Size 0.350 Acres
Acres 0.35
Lot Dimensions 76.00 x 198.00
Property Description
Multiple offers received! Open house canceled! Welcome to a home that beautifully blends historic charm with modern elegance, now recognized with the prestigious Howell Beautification Award. Nestled in the heart of the #1 downtown area in the United States, this exquisite home offers an unparalleled living experience in one of the country's most vibrant and sought-after neighborhoods. Step inside to discover a meticulously preserved historic home that exudes character and sophistication. Original architectural details, from the solid brick exterior to classic hardwood floors, seamlessly blend with contemporary updates that cater to today’s modern lifestyle. The spacious, light-filled interiors feature high ceilings, expansive brand new windows (2024), and thoughtfully designed living spaces that flow effortlessly. The gourmet kitchen boasts top-of-the-line brand new appliances (2024) and a new custom kitchen island, perfect for both everyday living and entertaining guests. The dining room features a stunning fireplace as a focal point of the room. Retreat to the second floor to the master suite with its large attached dressing room/ sitting room, or relax in the charming 3 seasons room in the back. Both bathrooms have been completely renovated! New electrical, new fully fenced in yard, and not to mention the lake access to private, All Sports Thompson Lake! Living in this award-winning home means being part of a thriving community with access to top-notch dining, shopping, and fun experiences. Enjoy the charm of downtown Howell’s streets through the farmers markets, live music, and festivals all just steps away from your front door. This is more than a home; it’s a lifestyle. Embrace the opportunity to own a piece of history in a location celebrated for its beauty and vibrancy. Don’t miss out on this rare chance to experience the best of both worlds – timeless elegance in a dynamic, award-winning downtown setting.
Location
State MI
County Livingston
Area Howell (47023)
Rooms
Basement Outside Entrance, Unfinished
Interior
Hot Water Gas
Heating Steam
Cooling Ceiling Fan(s), Window Unit(s)
Fireplaces Type DinRoom Fireplace
Appliance Microwave, Range/Oven
Exterior
Garage Detached Garage, Electric in Garage, Gar Door Opener, Heated Garage, Workshop
Garage Spaces 1.5
Waterfront No
Garage Yes
Building
Story 1 1/2 Story
Foundation Basement
Water Community
Architectural Style Bungalow, Cape Cod, Historic
Structure Type Brick
Schools
School District Howell Public Schools
Others
Ownership Private
Energy Description Natural Gas
Acceptable Financing Conventional
Listing Terms Conventional
Financing Cash,Conventional,FHA,VA
Read Less

Provided through IDX via MiRealSource. Courtesy of MiRealSource Shareholder. Copyright MiRealSource.
Bought with RE/MAX Nexus
GET MORE INFORMATION



