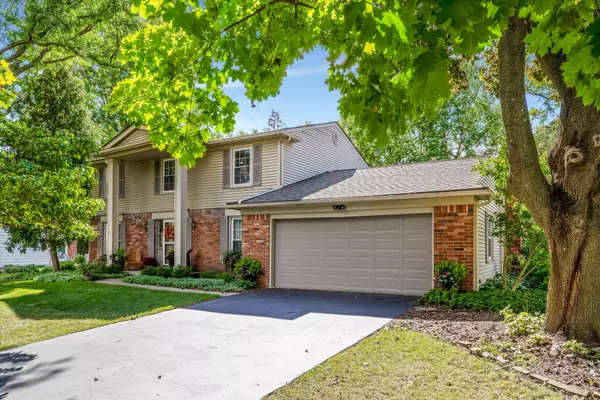For more information regarding the value of a property, please contact us for a free consultation.
2444 Brenthaven Drive Bloomfield Hills, MI 48304 1438
Want to know what your home might be worth? Contact us for a FREE valuation!

Our team is ready to help you sell your home for the highest possible price ASAP
Key Details
Sold Price $520,000
Property Type Single Family Home
Sub Type Single Family
Listing Status Sold
Purchase Type For Sale
Square Footage 2,462 sqft
Price per Sqft $211
Subdivision Adams Square No 3
MLS Listing ID 60337678
Sold Date 09/27/24
Style 2 Story
Bedrooms 4
Full Baths 2
Half Baths 1
Abv Grd Liv Area 2,462
Year Built 1966
Annual Tax Amount $4,036
Lot Size 0.370 Acres
Acres 0.37
Lot Dimensions 100x160x100x160
Property Description
Opportunity awaits you! Live in the Adams Square Subdivision with highly acclaimed Bloomfield Hills Schools. This 2500 sq.ft. 4 bedroom 2 ½ bath home w/attached garage emphasizes functionality and flow. Well, maintained inside and out and boasting with so many features, this adorable home offers you an interior of freshly painted walls, decorated in neutral tones throughout. The home exudes beautiful natural light with a bonus of the added skylights and many windows. As you enter the home you have ceramic tile flooring in the entrance foyer, hall, kitchen & laundry room. The front office is perfect for working from home or quiet study time. The beautiful living room and dining room is perfect for those larger holiday gatherings, game night, book clubs or just to have a room to escape in. The kitchen and breakfast nook offers you everything you need with just the right space for cooking those special dinners with a peninsula overhang. White cabinetry, a pantry cabinet, and plenty of drawers with pull outs. Quartz counters, stainless steel appliances, a side-by-side fridge, microwave vented to the outside, and gas cooktop oven. Enjoy a warm cozy fire while watching your favorite sport or family fun night in your oversized family room with floor to ceiling built-ins on each side. The 2nd story with spacious sized bedrooms, ceiling fans in every room, an updated main bath with quartz countertop/vanity, and ceramic tile flooring, an oversized primary suite with recessed lighting, ceiling fan and an updated primary bath with custom walk-in stahl shower, beautiful designer tile and seamless shower tinted door. BONUS with natural hardwood floors under all carpeted bedrooms, living rm, dining rm, and hall. The finished lower level offers a space for the kids to play, movie time, workout, and more. The rear storage room is perfect for storing away all your seasonal items. The front and rear yard speaks volumes with the natural landscaping surronding this home. ! Newer roof, generator, mechanicls.
Location
State MI
County Oakland
Area Bloomfield Hills (63191)
Rooms
Basement Partially Finished
Interior
Heating Forced Air
Exterior
Garage Attached Garage, Direct Access, Electric in Garage
Garage Spaces 2.0
Waterfront No
Garage Yes
Building
Story 2 Story
Foundation Basement
Water Public Water
Architectural Style Colonial
Structure Type Brick
Schools
School District Bloomfield Hills School District
Others
Ownership Private
Energy Description Natural Gas
Acceptable Financing Conventional
Listing Terms Conventional
Financing Cash,Conventional,FHA
Read Less

Provided through IDX via MiRealSource. Courtesy of MiRealSource Shareholder. Copyright MiRealSource.
Bought with Max Broock, REALTORS®-Birmingham
GET MORE INFORMATION



