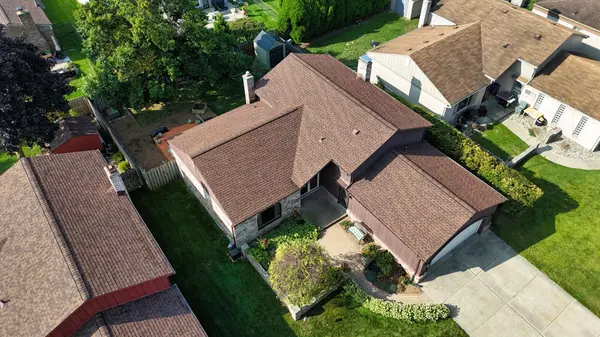For more information regarding the value of a property, please contact us for a free consultation.
13742 BROOKSIDE Drive Sterling Heights, MI 48313 2816
Want to know what your home might be worth? Contact us for a FREE valuation!

Our team is ready to help you sell your home for the highest possible price ASAP
Key Details
Sold Price $330,000
Property Type Single Family Home
Sub Type Single Family
Listing Status Sold
Purchase Type For Sale
Square Footage 1,980 sqft
Price per Sqft $166
Subdivision Montego May
MLS Listing ID 60334648
Sold Date 09/20/24
Style Quad-Level
Bedrooms 3
Full Baths 2
Abv Grd Liv Area 1,980
Year Built 1978
Annual Tax Amount $3,942
Lot Size 7,405 Sqft
Acres 0.17
Lot Dimensions 60.00 x 120.00
Property Description
Welcome to your dream home! This beautifully maintained property offers everything you need for comfortable living with plenty of extras to make it truly special. Step inside to find an inviting open floor plan that effortlessly connects the spacious living areas. The huge family room, complete with a cozy wood-burning fireplace, is perfect for gathering with loved ones or enjoying a quiet evening at home. The open design ensures that everyone stays connected, whether you're cooking in the kitchen, dining, or relaxing in the family room. The home is equipped with modern conveniences that provide peace of mind. The roof and HVAC systems have plenty of life left, ensuring you stay comfortable in all seasons without the worry of major repairs. Plus, the newer 200-amp electrical panel and recent electrical upgrades, including in the garage, mean you can easily power all your modern devices and tools with ease. The outdoor spaces are just as impressive as the indoors. You'll be greeted by a charming brick courtyard entry that adds character and curb appeal to the property. The private backyard offers a peaceful retreat, perfect for outdoor dining, gardening, or simply enjoying the fresh air. Need extra space? This home has you covered! The basement features two bonus rooms, each with its own closet. These versatile rooms are ideal for home offices, guest rooms, or whatever suits your needs. This home is not just a place to live; it's a place to thrive. With its blend of comfort, style, and practicality, it's ready to welcome you home!
Location
State MI
County Macomb
Area Sterling Heights (50012)
Rooms
Basement Finished
Interior
Heating Forced Air
Fireplaces Type FamRoom Fireplace, Natural Fireplace
Exterior
Garage Attached Garage, Gar Door Opener
Garage Spaces 2.0
Garage Description 23x20
Waterfront No
Garage Yes
Building
Story Quad-Level
Foundation Basement, Crawl
Water Public Water
Architectural Style Split Level
Structure Type Brick,Wood
Schools
School District Utica Community Schools
Others
Ownership Private
Energy Description Natural Gas
Acceptable Financing Cash
Listing Terms Cash
Financing Cash,Conventional,FHA,VA
Read Less

Provided through IDX via MiRealSource. Courtesy of MiRealSource Shareholder. Copyright MiRealSource.
Bought with Unidentified Office
GET MORE INFORMATION



