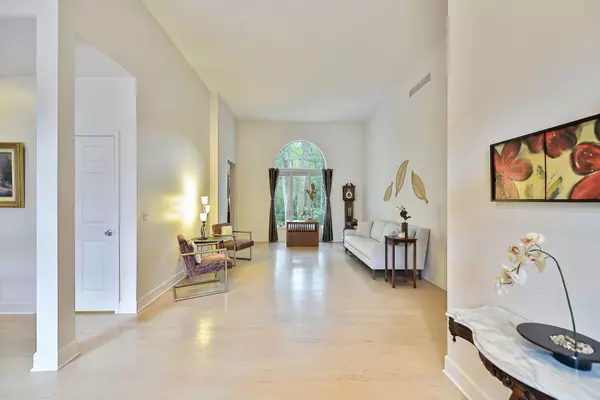For more information regarding the value of a property, please contact us for a free consultation.
8386 IRONWOOD Drive Pinckney, MI 48169 8568
Want to know what your home might be worth? Contact us for a FREE valuation!

Our team is ready to help you sell your home for the highest possible price ASAP
Key Details
Sold Price $545,000
Property Type Single Family Home
Sub Type Single Family
Listing Status Sold
Purchase Type For Sale
Square Footage 2,880 sqft
Price per Sqft $189
Subdivision West Point Hills No 2
MLS Listing ID 60322434
Sold Date 09/16/24
Style 2 Story
Bedrooms 5
Full Baths 4
Half Baths 1
Abv Grd Liv Area 2,880
Year Built 2000
Annual Tax Amount $7,942
Lot Size 1.140 Acres
Acres 1.14
Lot Dimensions 150.00 x 330.00
Property Description
Abundance of space, both indoors and out for you, your family and your friends! Spread out in this 4800 sq ft, total living area, contemporary, 5 bedroom, 4 ½ bath home sitting on a 1.14-acre wooded corner lot. Spacious Living AND Great Rooms. Notice the tall ceilings, wood floors and plenty of windows to let the sun shine in. Do you enjoy entertaining? Dining Room is big enough to fit the whole family, huge kitchen with tons of cabinetry and a long island with chef choice Gas cooktop. Eat in Breakfast nook that opens to the covered deck overlooking the private back yard. The Primary Suite truly is a private retreat. Nearly 650 sq ft of serenity; including King sized bedroom area, sitting room to enjoy your morning coffee overlooking the back yard and a spa like bathroom with big soaking tub and separate 4’x4’ shower. You may never want to leave. Bedrooms 2 and 3 are spacious with lots of natural light shining in and share an adjoining bathroom with curbless shower. Bedroom 4 is located on the second floor with it’s own PRIVATE full bathroom. Bedroom 5 is on the lower level with an egress window and full bathroom. This lower level sure doesn’t feel like a basement. It is ~1900 Sq Ft and newly professionally finished. Two separate entertainment spaces, including a bar area. The additional flex room would make a great 2nd kitchen or office space. The 12’ doorwall leads out to the stamped concrete patio for extra entertaining or rest and relaxation zones. Plenty of storage too. Across the street is the bridge to Lake Henderson access to kayak, fish and ice skate. Rush Lake Hills Golf Course is ½ mile away. Less than a mile on back roads to Lakelands Trails for biking and hiking. 3 miles to downtown Pinckney events. 5 miles to Pinckney Recreation parks and only 3 miles to Bishop Lake/Brighton Recreation Area. Updates including Roof, Furnace, AC, Basement and Whole House Standby Generator too!
Location
State MI
County Livingston
Area Hamburg Twp (47007)
Rooms
Basement Finished, Walk Out
Interior
Interior Features DSL Available
Hot Water Gas
Heating Forced Air
Cooling Ceiling Fan(s), Central A/C
Fireplaces Type Basement Fireplace, Gas Fireplace, Grt Rm Fireplace
Appliance Dishwasher, Disposal, Dryer, Microwave, Range/Oven, Refrigerator
Exterior
Garage Attached Garage, Electric in Garage, Gar Door Opener, Side Loading Garage, Direct Access
Garage Spaces 3.0
Garage Description 30 x 30
Waterfront No
Garage Yes
Building
Story 2 Story
Foundation Basement
Water Private Well
Architectural Style Contemporary
Structure Type Brick,Wood
Schools
School District Pinckney Community Schools
Others
Ownership Private
Energy Description Natural Gas
Acceptable Financing Conventional
Listing Terms Conventional
Financing Cash,Conventional,FHA,VA
Read Less

Provided through IDX via MiRealSource. Courtesy of MiRealSource Shareholder. Copyright MiRealSource.
Bought with Preferred, Realtors® Ltd
GET MORE INFORMATION



