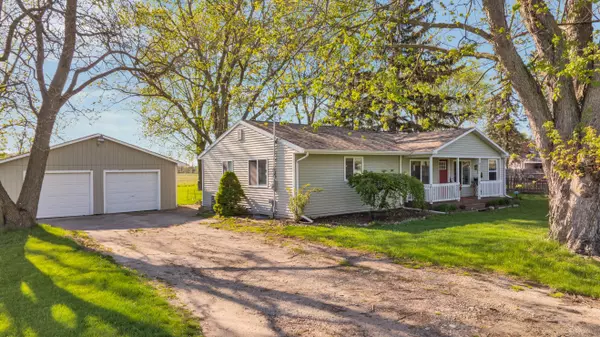For more information regarding the value of a property, please contact us for a free consultation.
8120 DUFFIELD Road Gaines, MI 48436 9655
Want to know what your home might be worth? Contact us for a FREE valuation!

Our team is ready to help you sell your home for the highest possible price ASAP
Key Details
Sold Price $230,000
Property Type Single Family Home
Sub Type Single Family
Listing Status Sold
Purchase Type For Sale
Square Footage 1,378 sqft
Price per Sqft $166
MLS Listing ID 60305026
Sold Date 09/13/24
Style 1 Story
Bedrooms 3
Full Baths 2
Abv Grd Liv Area 1,378
Year Built 1968
Annual Tax Amount $2,999
Lot Size 0.730 Acres
Acres 0.73
Lot Dimensions 118x218x121x217
Property Description
*BUYER FINANCING FELL THROUGH* Recently renovated and meticulously maintained! This beautifully ranch home has modern touches with a neutral color scheme! This home boasts a newer roof, windows, siding, recessed lighting, drywall, doors, furnace, water heater, and electrical service. The Modern styled open living room is just off the Gorgeous kitchen with a 6' island for bar stools, pendant lighting, tiled backsplash, pantry, stainless steel appliances and family room for extra sitting area to relax after dinner with sliding door that leads out to the private backyard deck . This home also offers a first floor laundry and large primary bedroom with private ensuite! Basement has lots of extra room for storage and is freshly painted. The exterior is maintenance free - new covered porch with recessed lighting and fresh landscaping. Oversized 4 car garage is a mechanic or car enthusiasts' dream! This home is located on a paved road and only minutes from town.
Location
State MI
County Genesee
Area Gaines Twp (25009)
Rooms
Basement Unfinished
Interior
Hot Water Gas
Heating Forced Air
Cooling Ceiling Fan(s), Central A/C
Appliance Dishwasher, Range/Oven, Refrigerator
Exterior
Garage Detached Garage
Garage Spaces 4.0
Waterfront No
Garage Yes
Building
Story 1 Story
Foundation Basement
Water Private Well
Architectural Style Ranch
Structure Type Vinyl Siding
Schools
School District Swartz Creek Community Schools
Others
Ownership Private
Assessment Amount $203
Energy Description Natural Gas
Acceptable Financing FHA
Listing Terms FHA
Financing Cash,Conventional,FHA,VA
Pets Description Cats Allowed, Dogs Allowed
Read Less

Provided through IDX via MiRealSource. Courtesy of MiRealSource Shareholder. Copyright MiRealSource.
Bought with Thrive Realty Company
GET MORE INFORMATION



