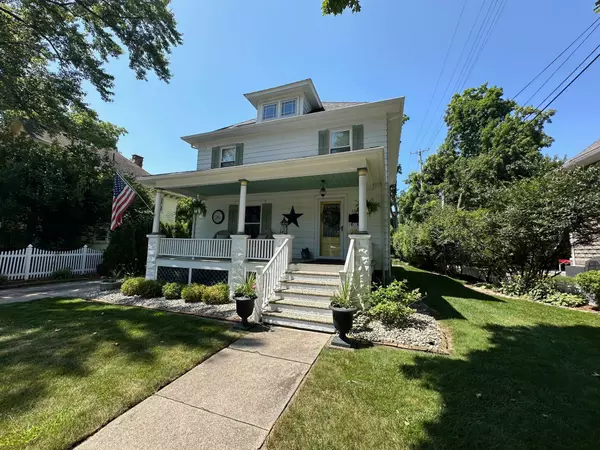For more information regarding the value of a property, please contact us for a free consultation.
154 S FREMONT Street Romeo, MI 48065 5117
Want to know what your home might be worth? Contact us for a FREE valuation!

Our team is ready to help you sell your home for the highest possible price ASAP
Key Details
Sold Price $425,000
Property Type Single Family Home
Sub Type Single Family
Listing Status Sold
Purchase Type For Sale
Square Footage 1,742 sqft
Price per Sqft $243
Subdivision A/P # 09 Romeo/Wash
MLS Listing ID 60328044
Sold Date 09/10/24
Style 2 Story
Bedrooms 4
Full Baths 1
Abv Grd Liv Area 1,742
Year Built 1914
Annual Tax Amount $4,030
Lot Size 0.340 Acres
Acres 0.34
Lot Dimensions 60.00 x 249.00
Property Description
LOCATION! LOCATION! LOCATION! Located just 2 blocks from downtown Romeo with Romeo schools, this awesome 4-bedroom 1 bath home features just under 1800 sq ft of open living space. PLUS, IT HAS A 4 CAR 28 x 38 HEATED GARAGE with 12' doors! Great curb appeal too! Sit out on your covered front porch and enjoy the summer nights. Walk into the amazing foyer with the original open staircase. To The left is the large living room with original hardwood floors throughout the home. Dining area separated by the beautiful original historic arch way. Truly a must see! Updated kitchen (2016) with modern updates but yet it still has its charm. This kitchen has high-end stainless-steel appliances, granite countertops, farmhouse single basin sink, subway white tiles backsplash, and lots of beautiful kitchen cabinets. Large bedroom on the main floor is currently being used as a den. Beautiful full-length windows, original wood doors and over door crown moldings and plush carpet. Upstairs you will find 3 large bedrooms with hardwood floors and the original hardwood doors. Master bedroom has cathedral ceilings, a walk-in closet and Clerestory Windows that let a ton of natural sunlight come in. Full bath with white panel wainscoting, Octagon Matte White and black dot porcelain Mosaic tile, and a pedestal sink. Large clean dry basement with plenty of storage area and Prepped for a Bath! Backyard is not just any old backyard. Sit out on your deck and enjoy the peacefulness of the extra deep lot which is 249 feet deep with lots of privacy. Yard is partially fenced. 10 x 20 Amish built barn shed with metal roof for all your lawn equipment, tools or toys. This home has so much character and lots to offer. Entire home has been sprayed foam insulated in 2016. Newer furnace 2017, 200 Amp service in both house and the garage. Water system and reverse osmosis system both owned in 2017. Truly a must see and trust me this one will NOT last long! Walking distance to Tilson Street, DQ, Downtown Romeo, peach festival, restaurants, and so much more!
Location
State MI
County Macomb
Area Romeo (50000)
Rooms
Basement Unfinished
Interior
Heating Forced Air
Cooling Central A/C
Appliance Dishwasher, Disposal, Dryer, Microwave, Range/Oven, Refrigerator, Washer
Exterior
Garage Detached Garage
Garage Spaces 4.0
Garage Description 26x38
Waterfront No
Garage Yes
Building
Story 2 Story
Foundation Basement
Water Public Water at Street
Architectural Style Colonial
Structure Type Aluminum
Schools
School District Romeo Community Schools
Others
Ownership Private
Energy Description Natural Gas
Acceptable Financing Conventional
Listing Terms Conventional
Financing Cash,Conventional
Read Less

Provided through IDX via MiRealSource. Courtesy of MiRealSource Shareholder. Copyright MiRealSource.
Bought with Re/Max First
GET MORE INFORMATION



