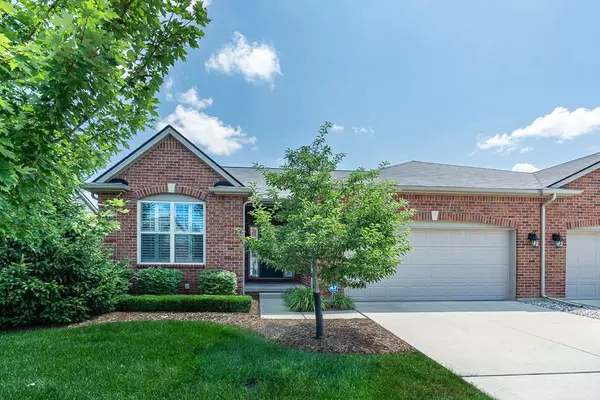For more information regarding the value of a property, please contact us for a free consultation.
40558 Turnberry Drive Sterling Heights, MI 48310 1759
Want to know what your home might be worth? Contact us for a FREE valuation!

Our team is ready to help you sell your home for the highest possible price ASAP
Key Details
Sold Price $410,000
Property Type Condo
Sub Type Condominium
Listing Status Sold
Purchase Type For Sale
Square Footage 1,810 sqft
Price per Sqft $226
Subdivision Avalon Meadows Condo #923
MLS Listing ID 60323126
Sold Date 09/06/24
Style 1 Story
Bedrooms 3
Full Baths 2
Abv Grd Liv Area 1,810
Year Built 2016
Annual Tax Amount $5,947
Property Description
Open House on Friday, July 26 from 4:30-6:30. Stunning one owner brick ranch condo is better than new! Spacious foyer welcomes to an open flexible floor plan. Vaulted ceiling in the great room, beautiful kitchen with volume ceiling, formal dining/every day eating area walks out to new 9,000 composite deck. Kitchen offers all stainless appliances, granite counters and ample cabinetry, counter with area for bar stools. Deluxe and private primary suite with large walk-in closet & attached bath with oversized shower. Hall bath services 2 bedrooms, bedroom #3/library with double doors to great room. First floor laundry with laundry sink in cabinet includes washer and dryer. 2 car garage with epoxy floor, full basement with egress window, humidifier and air cleaner on furnace, security system. Neutral decor includes high end carpet, hardwood floors, beautiful plantation shutters. All Samsung TV's included, great room has a sound bar under TV. Primary bedroom light excluded and will be replaced with original. Lanterns in great room are not included and not attached. Close to shopping, gym and freeways. Highly desirable Utica schools.
Location
State MI
County Macomb
Area Sterling Heights (50012)
Rooms
Basement Unfinished
Interior
Hot Water Gas
Heating Forced Air
Cooling Ceiling Fan(s), Central A/C
Appliance Dishwasher, Disposal, Dryer, Microwave, Range/Oven, Refrigerator, Washer
Exterior
Garage Attached Garage, Electric in Garage, Gar Door Opener, Direct Access
Garage Spaces 2.0
Amenities Available Private Entry
Waterfront No
Garage Yes
Building
Story 1 Story
Foundation Basement
Water Public Water
Architectural Style Ranch
Structure Type Vinyl Siding,Cinder Block
Schools
School District Utica Community Schools
Others
HOA Fee Include Maintenance Grounds,Snow Removal,Trash Removal,Water,Maintenance Structure,Sewer
Ownership Private
Energy Description Natural Gas
Acceptable Financing Cash
Listing Terms Cash
Financing Cash,Conventional
Pets Description Call for Pet Restrictions, Cats Allowed, Dogs Allowed, Number Limit, Size Limit
Read Less

Provided through IDX via MiRealSource. Courtesy of MiRealSource Shareholder. Copyright MiRealSource.
Bought with EXP Realty Romeo
GET MORE INFORMATION



