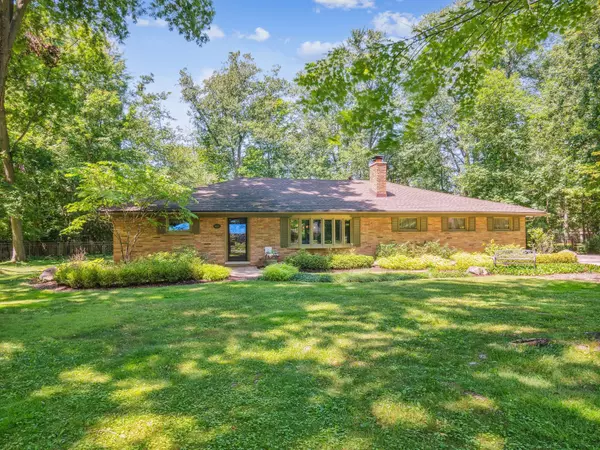For more information regarding the value of a property, please contact us for a free consultation.
16831 BELL CREEK Lane Livonia, MI 48154 2938
Want to know what your home might be worth? Contact us for a FREE valuation!

Our team is ready to help you sell your home for the highest possible price ASAP
Key Details
Sold Price $382,500
Property Type Single Family Home
Sub Type Single Family
Listing Status Sold
Purchase Type For Sale
Square Footage 2,076 sqft
Price per Sqft $184
Subdivision Bell Creek Farms No 2
MLS Listing ID 60324142
Sold Date 09/05/24
Style 1 Story
Bedrooms 3
Full Baths 2
Abv Grd Liv Area 2,076
Year Built 1955
Annual Tax Amount $5,059
Lot Size 0.930 Acres
Acres 0.93
Lot Dimensions 155 x 261.9
Property Description
Bell Creek Farms spacious ranch tucked away on a priceless 155' x 261' .93 acre wooded Bell Creek Lane lot! Super sharp mostly brick exterior with dimensional roof shingles, Pella aluminum clad replacement windows on most of the house, stamped concrete front walkway & patio + fenced in park-like back yard & newly paved Bell Creek Lane ~ Attractive interior too with an open 2,076 square foot floor plan .... 21x14 living room with laminate floor, crown molding, natural wood burning raised hearth fireplace, bowed window with scenic views .... contiguous to the 18x12 dining area with laminate floor ... that opens thru twin 15 pane glass pocket doors to the cathedraled 24x16 family room with 2 builtin work stations (perfect for home office, study area, crafts, etc), a window seat with hidden storage areas bellow 6 casement windows with panoramic views of the park-like back yard ~ 12x12 kitchen with LVT wood-like floor and included stainless appliances (Dishwasher, MicroWave, LG Refrigerator & KitchenAid glass top electric range with oven ~ 12x12 laundry room (with included washer & dryer) has direct access to the 23x22 garage (with pull down stair access to the attic) ~ 2 full bathrooms ... 1 off of the laundry room with a shower & the 2nd full bath is close to the 3 bedrooms & includes a combination bathtub & shower ~ There's also 3 roomy bedrooms including one with builtins & a walk in closet + there's a walk in cedar closet across from the bathroom ~ You'll also appreciate the new Lenox furnace & central air conditioner that were installed in 2024 ~ The best of both worlds with a tucked away country like setting with mature trees & incredible perennials ... located by 6 Mile & Farmington Road with lots of convenient shopping options.
Location
State MI
County Wayne
Area Livonia (82021)
Interior
Hot Water Electric
Heating Forced Air
Cooling Ceiling Fan(s), Central A/C
Fireplaces Type Gas Fireplace, LivRoom Fireplace, Natural Fireplace
Appliance Dishwasher, Disposal, Dryer, Microwave, Range/Oven, Refrigerator, Washer
Exterior
Garage Attached Garage, Electric in Garage, Gar Door Opener, Side Loading Garage
Garage Spaces 2.0
Waterfront No
Garage Yes
Building
Story 1 Story
Foundation Slab
Water Public Water
Architectural Style Ranch
Structure Type Brick,Other
Schools
School District Livonia Public Schools
Others
Ownership Private
Energy Description Natural Gas
Acceptable Financing Conventional
Listing Terms Conventional
Financing Cash,Conventional
Read Less

Provided through IDX via MiRealSource. Courtesy of MiRealSource Shareholder. Copyright MiRealSource.
Bought with Good Company
GET MORE INFORMATION



