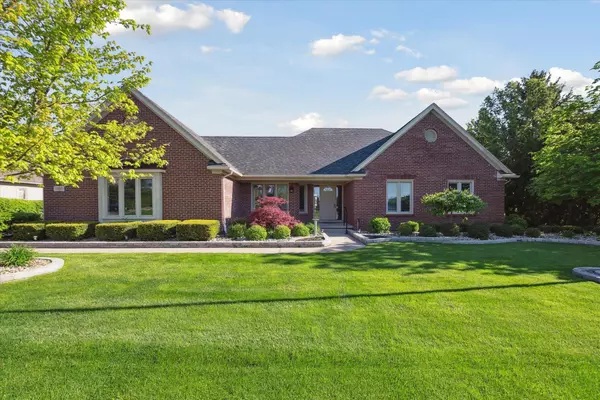For more information regarding the value of a property, please contact us for a free consultation.
1162 SAINT ANDREWS Highland, MI 48357 4757
Want to know what your home might be worth? Contact us for a FREE valuation!

Our team is ready to help you sell your home for the highest possible price ASAP
Key Details
Sold Price $590,000
Property Type Single Family Home
Sub Type Single Family
Listing Status Sold
Purchase Type For Sale
Square Footage 2,056 sqft
Price per Sqft $286
Subdivision Prestwick Village Occpn 875
MLS Listing ID 60315890
Sold Date 08/30/24
Style 1 Story
Bedrooms 3
Full Baths 2
Half Baths 2
Abv Grd Liv Area 2,056
Year Built 1996
Annual Tax Amount $6,192
Lot Size 0.420 Acres
Acres 0.42
Lot Dimensions 120 x 151 x 118 x 161
Property Description
Located in prestigious Prestwick Village with Golf frontage on the 10th Green, this Brick ranch has everything you need and more ~ updated kitchen with island, quartz counter tops and plenty of cupboards & windows with golf course views, off the kitchen you have a 3 seasons room, kitchen is open to family room with gas fireplace, vaulted ceilings and large windows for natural light and more golf course views, hardwood floors in kitchen & family room, main floor laundry, primary bedroom has large walk in closet, updated primary bath with steam shower and soaker tub, in addition there are 2 more good sized bedrooms and an office ~ lower level is finished with large living area, 1/2 bath, work room and utility room with plenty of storage and to add to this stunning home is large deck off the 3 seasons room along with location on cul de sac giving you minimal traffic! A whole house generator is also included! Prestwick Village completes your stay-cation lifestyle with golf store, pool, 2 restaurants and a banquet room ~ you couldn't ask for more!
Location
State MI
County Oakland
Area Highland Twp (63111)
Rooms
Basement Finished
Interior
Hot Water Gas
Heating Forced Air
Cooling Central A/C
Fireplaces Type Gas Fireplace, Grt Rm Fireplace
Appliance Dishwasher, Dryer, Microwave, Range/Oven, Refrigerator, Washer
Exterior
Garage Attached Garage, Electric in Garage, Side Loading Garage, Direct Access
Garage Spaces 2.0
Amenities Available Club House, Golf Course
Waterfront No
Garage Yes
Building
Story 1 Story
Foundation Basement
Water Public Water
Architectural Style Ranch
Structure Type Brick,Wood
Schools
School District Huron Valley Schools
Others
HOA Fee Include Club House Included
Ownership Private
Assessment Amount $165
Energy Description Natural Gas
Acceptable Financing Conventional
Listing Terms Conventional
Financing Cash,Conventional,VA
Read Less

Provided through IDX via MiRealSource. Courtesy of MiRealSource Shareholder. Copyright MiRealSource.
Bought with LPS
GET MORE INFORMATION



