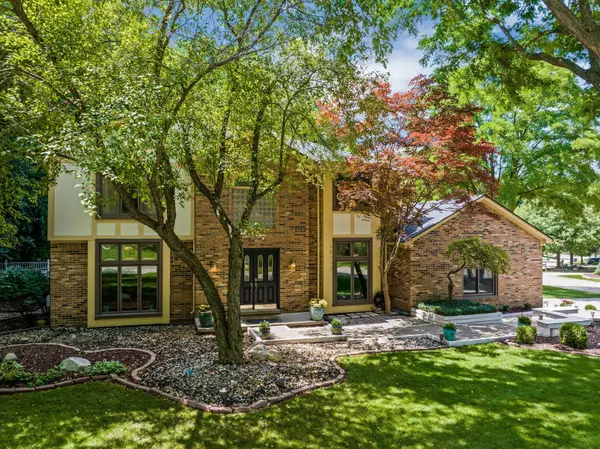For more information regarding the value of a property, please contact us for a free consultation.
42063 Crestview Circle Northville, MI 48168 2231
Want to know what your home might be worth? Contact us for a FREE valuation!

Our team is ready to help you sell your home for the highest possible price ASAP
Key Details
Sold Price $652,500
Property Type Single Family Home
Sub Type Single Family
Listing Status Sold
Purchase Type For Sale
Square Footage 2,733 sqft
Price per Sqft $238
Subdivision Lakes Of Northville Sub
MLS Listing ID 60323682
Sold Date 09/03/24
Style 2 Story
Bedrooms 3
Full Baths 2
Half Baths 2
Abv Grd Liv Area 2,733
Year Built 1985
Annual Tax Amount $6,640
Lot Size 0.390 Acres
Acres 0.39
Lot Dimensions 106.80 x 124.50
Property Description
MULTIPLE OFFERS! SUNDAY OPEN HOUSE AND SHOWINGS CANCELED. Nestled deep in the Lakes of Northville subdivision, on a serene wooded corner lot, you will enjoy the zen of up north living, with modern appeal! Some of the updates include: Level 2 EV Charger Ready ('23), New Roof ('24), Bryant High Efficiency Furnace ('21), LG Dishwasher ('24), Hot Water Heater ('23), Interior/Exterior Painting ('24), Updated Kitchen, Updated Bathrooms, Updated Windows, Finished Basement, Backup Generator Circuit Breaker, and Interior/Exterior Paint. Key Features: Spacious Layout: Enjoy an open-concept floor plan with abundant natural light, perfect for both relaxing and entertaining. Modern Kitchen: Featuring stainless steel LG appliances, granite countertops, and ample cabinet space. Inviting Living Areas: The oversized great room, complete with new carpet, vaulted ceilings, and a natural wood burning fireplace, is the ideal spot for gatherings or quiet nights in. Master Suite Retreat: The generously sized master suite features dual walk-in closets and a luxurious en-suite bathroom. Finished Basement: The daylight basement provides a large living area, perfect for your own private movie theatre, and features a wet bar with mini fridge, and half bath. Outdoor Oasis: Step outside to a beautifully landscaped backyard with a large multi-tired deck perfect for summer barbecues, outdoor activities, and social gatherings. Unique Location: Just steps from the south end of Legacy Park, you can enjoy 350-acres of a green space oasis ideal for mountain biking, hiking, or just exploring the beautiful outdoors. Award Winning Schools: Zoned for Winchester Elementary School, Meads Mill Middle School, and Northville High School. Less than 25 minutes to Ann Arbor, the Detroit Metropolitan Airport, and minutes to Downtown Northville, it's no wonder why houses in this subdivision are always in such high demand! Don’t miss out on this incredible opportunity to call 42063 Crestview Circle home.
Location
State MI
County Wayne
Area Northville Twp (82011)
Rooms
Basement Finished
Interior
Interior Features DSL Available, Wet Bar/Bar
Hot Water Gas
Heating Forced Air
Cooling Ceiling Fan(s), Central A/C, Attic Fan
Fireplaces Type Grt Rm Fireplace, Natural Fireplace
Appliance Dishwasher, Disposal, Dryer, Microwave, Range/Oven, Refrigerator, Washer
Exterior
Garage Attached Garage, Electric in Garage, Gar Door Opener, Side Loading Garage, Direct Access
Garage Spaces 2.0
Garage Description 19x22
Waterfront No
Garage Yes
Building
Story 2 Story
Foundation Basement
Water Public Water at Street
Architectural Style Colonial
Structure Type Brick,Vinyl Siding
Schools
School District Northville Public Schools
Others
HOA Fee Include Snow Removal,Maintenance Structure
Ownership Private
Energy Description Natural Gas
Acceptable Financing Conventional
Listing Terms Conventional
Financing Cash,Conventional
Read Less

Provided through IDX via MiRealSource. Courtesy of MiRealSource Shareholder. Copyright MiRealSource.
Bought with Preferred, Realtors® Ltd
GET MORE INFORMATION



