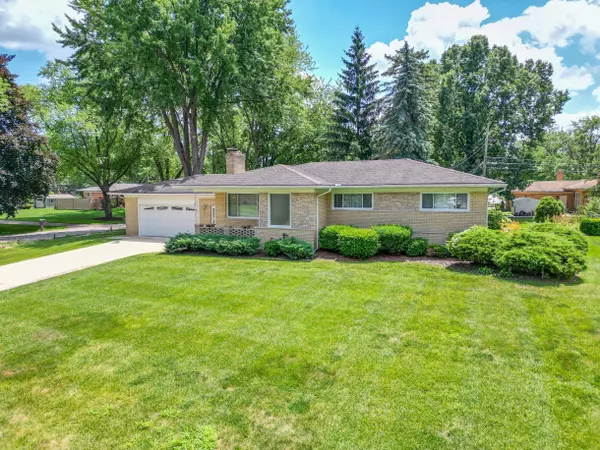For more information regarding the value of a property, please contact us for a free consultation.
53565 Dryden Street Shelby Twp, MI 48316 2411
Want to know what your home might be worth? Contact us for a FREE valuation!

Our team is ready to help you sell your home for the highest possible price ASAP
Key Details
Sold Price $315,000
Property Type Single Family Home
Sub Type Single Family
Listing Status Sold
Purchase Type For Sale
Square Footage 1,721 sqft
Price per Sqft $183
Subdivision Wilseck Manor # 02
MLS Listing ID 60320784
Sold Date 08/14/24
Style 1 Story
Bedrooms 3
Full Baths 1
Half Baths 1
Abv Grd Liv Area 1,721
Year Built 1961
Annual Tax Amount $2,746
Lot Size 0.340 Acres
Acres 0.34
Lot Dimensions 111 x 149 x 219
Property Description
BEST PRICE IN TOWN! Be the second owner of this well built sprawling ranch on 1/3rd acre just minutes to downtown Rochester and Utica! Solid, brick exterior, updates include furnace, central air, sealed sump pump (failure/overflow alert system), garage door & opener. Sit on your shaded, covered front porch and enjoy the lawn (sprinkler system) & "pride of ownership" neighborhood. Floorplan flows well from front living room (brick fireplace) to kitchen to family room (Malm inspired conical fireplace). Kitchen boasts built-in glass dishware display cabinets, built-in cooktop & oven, newer stainless refrigerator & dishwasher. Soak in the main bathroom's whirlpool tub! Half bathroom has storage closet (possible conversion to shower to make a full bath remodel). Basement has original finishes, loaded with built-in storage cabinets, and ready for so many possible modern options. Roomy garage has rear service entrance/exit and ample storage. Rear patio, large yard, garden area. Likely hardwood floors under carpet liv room/hall/bedrooms. Macomb County Septic Certification/transfer approval has been completed! City water! Sprinkler system is on separate well system. Expect lots of activity on this one!
Location
State MI
County Macomb
Area Shelby Twp (50007)
Rooms
Basement Finished
Interior
Interior Features Cable/Internet Avail., Spa/Jetted Tub
Hot Water Gas
Heating Forced Air
Cooling Central A/C
Fireplaces Type FamRoom Fireplace, LivRoom Fireplace, Natural Fireplace
Appliance Dishwasher, Dryer, Range/Oven, Refrigerator, Washer
Exterior
Garage Attached Garage, Electric in Garage
Garage Spaces 2.0
Garage Description 23 X 23
Waterfront No
Garage Yes
Building
Story 1 Story
Foundation Basement, Crawl, Slab
Water Public Water
Architectural Style Ranch
Structure Type Brick
Schools
School District Utica Community Schools
Others
Ownership Private
Energy Description Natural Gas
Acceptable Financing Conventional
Listing Terms Conventional
Financing Cash,Conventional,FHA,VA
Read Less

Provided through IDX via MiRealSource. Courtesy of MiRealSource Shareholder. Copyright MiRealSource.
Bought with Real Broker LLC Troy
GET MORE INFORMATION



