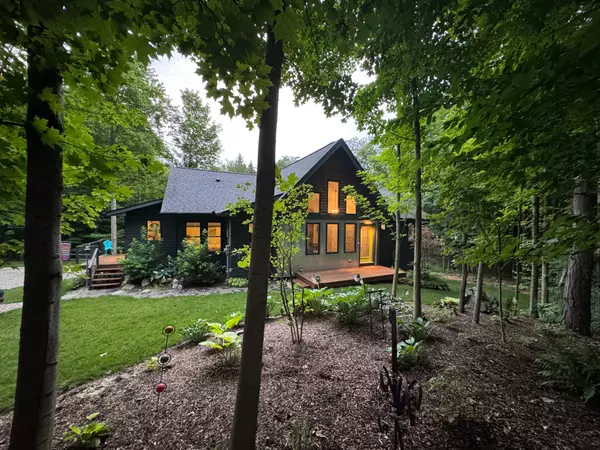For more information regarding the value of a property, please contact us for a free consultation.
5166 SKELTON Road Columbiaville, MI 48421 9716
Want to know what your home might be worth? Contact us for a FREE valuation!

Our team is ready to help you sell your home for the highest possible price ASAP
Key Details
Sold Price $521,000
Property Type Single Family Home
Sub Type Single Family
Listing Status Sold
Purchase Type For Sale
Square Footage 1,632 sqft
Price per Sqft $319
MLS Listing ID 60321768
Sold Date 08/13/24
Style 1 Story
Bedrooms 3
Full Baths 3
Abv Grd Liv Area 1,632
Year Built 2019
Annual Tax Amount $4,020
Lot Size 10.500 Acres
Acres 10.5
Lot Dimensions Irregular
Property Description
All offers are due by 7-15-24 by 2:00 PM. Discover the perfect blend of comfort and nature. This beautifully crafted 3-bedroom, 3-bathroom home offers a serene escape in a custom-built setting, surrounded by the tranquility of woods and wildlife. With over 1600 sq ft of thoughtfully designed interior space, each room boasts large windows that fill the home with natural light and provide picturesque views of the surrounding landscape. The property sits on 10.5 acres with frontage on two roads., providing ample outdoor space to enjoy activities, relax, or entertain guests in a lush, natural setting. There are two observation/hunting blinds. Inside, the home features a full walkout basement that includes a craft room, a media room, and an office that could be converted into another bedroom. The high-quality construction and attention to detail are evident throughout the home, from the durable materials used in building to the efficient layout that maximizes both comfort and functionality. The monthly gas bill is only $60. Located just a short drive from the city of Lapeer. Ideal for those who cherish space, privacy, and the beauty of nature, this property promises a lifestyle of tranquility and simplicity. Sellers are licensed Realtors. More pictures to follow. Sellers are licensed Realtors.
Location
State MI
County Lapeer
Area Deerfield Twp (44007)
Rooms
Basement Finished, Outside Entrance, Walk Out
Interior
Interior Features DSL Available, Spa/Jetted Tub
Hot Water Gas
Heating Forced Air
Cooling Ceiling Fan(s), Central A/C
Fireplaces Type Electric Fireplace, Grt Rm Fireplace
Appliance Dishwasher, Dryer, Range/Oven, Refrigerator, Washer
Exterior
Waterfront No
Garage No
Building
Story 1 Story
Foundation Basement
Water Private Well
Architectural Style Ranch
Structure Type Cedar,Other
Schools
School District North Branch Area Schools
Others
Energy Description Natural Gas
Acceptable Financing Cash
Listing Terms Cash
Financing Cash,Conventional
Read Less

Provided through IDX via MiRealSource. Courtesy of MiRealSource Shareholder. Copyright MiRealSource.
Bought with Berkshire Hathaway HomeServices Kee Realty Oxford
GET MORE INFORMATION



