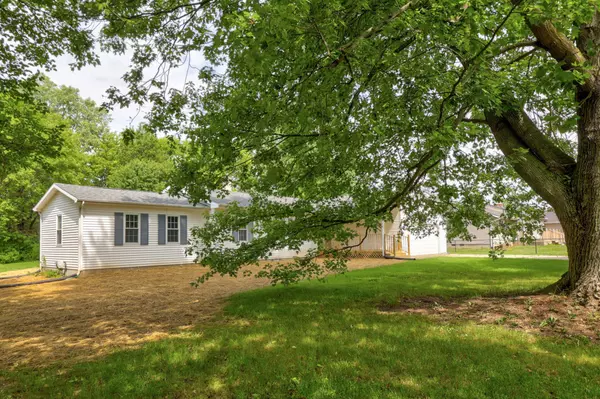For more information regarding the value of a property, please contact us for a free consultation.
7285 VASSAR Road Otisville, MI 48463 9450
Want to know what your home might be worth? Contact us for a FREE valuation!

Our team is ready to help you sell your home for the highest possible price ASAP
Key Details
Sold Price $216,000
Property Type Single Family Home
Sub Type Single Family
Listing Status Sold
Purchase Type For Sale
Square Footage 1,976 sqft
Price per Sqft $109
MLS Listing ID 60318697
Sold Date 08/09/24
Style 1 Story
Bedrooms 3
Full Baths 2
Half Baths 1
Abv Grd Liv Area 1,976
Year Built 1935
Annual Tax Amount $2,749
Lot Size 0.500 Acres
Acres 0.5
Lot Dimensions 105x209
Property Description
MULTIPLE OFFERS RECEIVED. OFFERS DUE BY SATURDAY, JUNE 29TH, 8 PM. Nature lovers rejoice! Enjoy nearly 350 acres of Richfield County Park being around the corner on your own half-acre lot on a quiet dead-end Vassar Road! This updated ranch is almost 2,000 sq ft with an oversized 2.5 car garage, 3 spacious bedrooms, 2.5 baths, and an unfinished basement. The living room and dining room flow into each other with a statement gas fireplace, adjoining the bright kitchen. The huge primary bedroom serves as your private sanctuary with double walk-in closets and updated en suite bathroom, complete with updated double sink vanity, durable LVP flooring, and newer shower insert. The long corridor of built-in closets gives plenty of storage leading to the second bedroom also with a large walk-in closet, and the second updated full bath with a walk-in tiled shower, dual shower heads, and matching LVP flooring. The half bath and laundry closet with Whirlpool washer and dryer are located in the hall leading into the garage for maximum functionality. Recently pumped septic, newer water heater and well, and roof 10 years. Richfield County Park features year-round fun including- kayaking, tennis, ball diamonds, playground, BMX track, cross-country skiing, and trails. Don't miss this find with immediate occupancy!
Location
State MI
County Genesee
Area Genesee Twp (25010)
Rooms
Basement Unfinished
Interior
Heating Forced Air
Cooling Ceiling Fan(s), Central A/C
Fireplaces Type Gas Fireplace, LivRoom Fireplace
Appliance Dryer, Washer
Exterior
Garage Attached Garage
Garage Spaces 2.5
Garage Description 22x25
Waterfront No
Garage Yes
Building
Story 1 Story
Foundation Basement, Crawl
Water Private Well
Architectural Style Ranch
Structure Type Vinyl Siding
Schools
School District Mt.Morris Consolidated Schools
Others
Ownership Private
Assessment Amount $165
Energy Description Natural Gas
Acceptable Financing Cash
Listing Terms Cash
Financing Cash,Conventional,FHA,VA
Read Less

Provided through IDX via MiRealSource. Courtesy of MiRealSource Shareholder. Copyright MiRealSource.
Bought with REMAX Edge
GET MORE INFORMATION



