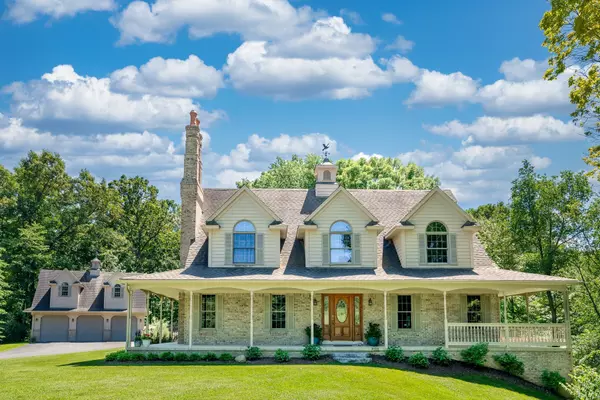For more information regarding the value of a property, please contact us for a free consultation.
7772 HERBST Road Brighton, MI 48114 9449
Want to know what your home might be worth? Contact us for a FREE valuation!

Our team is ready to help you sell your home for the highest possible price ASAP
Key Details
Sold Price $600,000
Property Type Single Family Home
Sub Type Single Family
Listing Status Sold
Purchase Type For Sale
Square Footage 2,306 sqft
Price per Sqft $260
MLS Listing ID 60317050
Sold Date 08/12/24
Style 1 1/2 Story
Bedrooms 3
Full Baths 3
Abv Grd Liv Area 2,306
Year Built 1995
Annual Tax Amount $6,303
Lot Size 6.540 Acres
Acres 6.54
Lot Dimensions 516x544x520x530
Property Description
Quality custom-built and smartly designed brick Cape-Cod on 6.5 acres in Brighton! 3 bedrooms, 3 full bathrooms, 3-car detached garage with loft and a walkout basement! First floor cathedral primary suite designed to let natural light pour in! Spacious walk-in closet, dual vanity, jetted tub and shower with neutral ceramic tile! Open concept entry level includes kitchen with custom millwork that flows nicely into cathedral great room with dormers and upper windows, crown and dentil molding and stunning brick fireplace! Upper level loft currently serves as library but has endless possibilities such as home office or playroom. The entry level contains a second living area also with a beautiful brick fireplace. A spacious laundry room and powder room complete the entry level. Two additional bedrooms and an additional full bath on the upper level. Walkout basement is ready for your vision and offers a sprawling, uninterrupted footprint that could provide a canvas for many possibilities. Professional landscaping, new fence and deck, and new concrete flatwork! Detached 3-car garage with plenty of room for vehicles, boat and other toys. Loft space is perfect for extra storage. New gutters in 2022, New HVAC systems in 2020, Roof Estimated from 2015, New Insulation in Attic in 2020. This sale includes a second 2.95 acre under a separate parcel ID that could be accessed via an easement, or kept together for a total of 6.54 acres in total. Proximity to Grand River Ave, Shopping, Dining, Lakes, Golf, Skiing and Expressways, with the added benefit of Genoa Twp. taxes. Come take a look for yourself – this is a unique opportunity to own a quality home with this size acreage in Brighton Schools!
Location
State MI
County Livingston
Area Genoa Twp (47005)
Rooms
Basement Unfinished, Walk Out
Interior
Interior Features DSL Available, Spa/Jetted Tub
Hot Water Gas
Heating Forced Air
Cooling Central A/C
Fireplaces Type FamRoom Fireplace, Gas Fireplace, Grt Rm Fireplace
Appliance Dishwasher, Disposal, Dryer, Microwave, Range/Oven, Refrigerator, Washer
Exterior
Garage Detached Garage, Direct Access, Electric in Garage, Gar Door Opener
Garage Spaces 3.0
Garage Description 35 x 24
Waterfront No
Garage Yes
Building
Story 1 1/2 Story
Foundation Basement
Water Private Well
Architectural Style Cape Cod
Structure Type Brick,Wood
Schools
School District Brighton Area Schools
Others
Ownership Private
Assessment Amount $175
Energy Description Natural Gas
Acceptable Financing Conventional
Listing Terms Conventional
Financing Cash,Conventional
Read Less

Provided through IDX via MiRealSource. Courtesy of MiRealSource Shareholder. Copyright MiRealSource.
Bought with LPS
GET MORE INFORMATION



