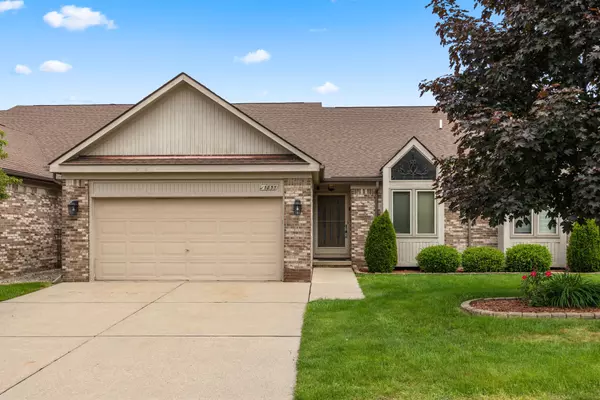For more information regarding the value of a property, please contact us for a free consultation.
15855 Nadina Lane Clinton Township, MI 48038 5029
Want to know what your home might be worth? Contact us for a FREE valuation!

Our team is ready to help you sell your home for the highest possible price ASAP
Key Details
Sold Price $330,000
Property Type Condo
Sub Type Condominium
Listing Status Sold
Purchase Type For Sale
Square Footage 1,984 sqft
Price per Sqft $166
Subdivision Francesca Court
MLS Listing ID 60311541
Sold Date 08/05/24
Style 1 Story
Bedrooms 2
Full Baths 2
Abv Grd Liv Area 1,984
Year Built 1991
Annual Tax Amount $4,570
Property Description
Welcome home! This Northern Clinton Township condo is anything but ordinary! This property features an incredibly unique floor plan, and is chocked full of upgrades! Some of the unique features of this property include a deck that expands the entire width of the rear of the unit (32ftx20ft), an oversized great room with seating area and dining space, a bonus room that can be used as a den/office, a dedicated laundry room off of bedroom hallway, a garage that enters the home via the foyer as opposed to the laundry room, an unfinished basement that provides an additional 1972 sf of living space. Great room skylight provides ample natural light to living space. Updates include: Roof (2009), Windows/Doors (2011), Furnace/AC (2019), Sump Pump (2019), Water Tank (2023), Fridge (2020), Garage door opener (2024), Carpet and Paint, recently refreshed deck (2023), Fully renovated master bathroom with oversized walk-in shower and soaker tub (2023), some smart switches and bulbs, blinds on great room and primary bedroom exterior doors, ecobee thermostat and the list goes on! Easy showings! All appliances included in sale! This condo will not disappoint!
Location
State MI
County Macomb
Area Clinton Twp (50011)
Rooms
Basement Unfinished
Interior
Interior Features Cable/Internet Avail., DSL Available
Hot Water Gas
Heating Forced Air
Cooling Central A/C
Fireplaces Type Gas Fireplace, Grt Rm Fireplace
Appliance Dishwasher, Disposal, Dryer, Microwave, Range/Oven, Refrigerator, Washer
Exterior
Garage Attached Garage, Electric in Garage, Gar Door Opener, Direct Access
Garage Spaces 2.0
Garage Description 21x21
Amenities Available Private Entry
Waterfront No
Garage Yes
Building
Story 1 Story
Foundation Basement
Water Public Water
Architectural Style Ranch
Structure Type Brick
Schools
School District Chippewa Valley Schools
Others
HOA Fee Include Maintenance Grounds,Trash Removal,Water,Maintenance Structure,Sewer
Ownership Private
Energy Description Natural Gas
Acceptable Financing Conventional
Listing Terms Conventional
Financing Cash,Conventional
Pets Description Cats Allowed, Dogs Allowed, Number Limit, Size Limit
Read Less

Provided through IDX via MiRealSource. Courtesy of MiRealSource Shareholder. Copyright MiRealSource.
Bought with USA #1 Realty LLC
GET MORE INFORMATION



