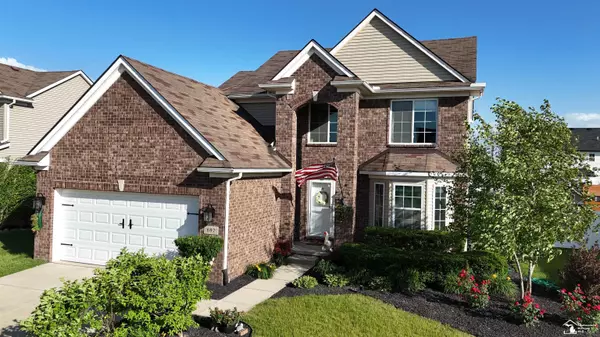For more information regarding the value of a property, please contact us for a free consultation.
697 Davenport Dr Drive Dundee, MI 48131
Want to know what your home might be worth? Contact us for a FREE valuation!

Our team is ready to help you sell your home for the highest possible price ASAP
Key Details
Sold Price $399,900
Property Type Single Family Home
Sub Type Single Family
Listing Status Sold
Purchase Type For Sale
Square Footage 2,000 sqft
Price per Sqft $199
Subdivision Arbor Chase Sub
MLS Listing ID 50144521
Sold Date 07/31/24
Style 2 Story
Bedrooms 4
Full Baths 3
Half Baths 1
Abv Grd Liv Area 2,000
Year Built 2015
Annual Tax Amount $6,382
Lot Size 8,712 Sqft
Acres 0.2
Lot Dimensions 60x126x88x125
Property Description
"Please remove shoes or wear provided booties" This lovely colonial home, , is situated in the charming village of Dundee at the rear of Arbor Chase Subdivision. The entryway, powder room, kitchen, and breakfast nook all feature beautiful hardwood flooring. Upon entering, you'll find a versatile room to the right of the foyer, perfect as a dining room or a cozy sitting room. The spacious master bedroom boasts a cathedral ceiling and a private en-suite bathroom, complete with ceramic flooring, a fully tiled ceramic shower, and a garden tub. The main floor's open concept design is ideal for entertaining, featuring a family room with a stunning white brick fireplace and a granite kitchen equipped with stainless steel appliances, an island, and reverse osmosis for drinking water at the refrigerator. The finished basement offers additional living space, including a potential 5th bedroom and a full bath (with an unfinished shower, ready for the new owner to complete). It also features lovely recessed lighting and extra cabinetry, perfect for a coffee bar or additional storage. Please note that the swing set and pergola in the backyard are excluded from the sale.
Location
State MI
County Monroe
Area Dundee Twp (58004)
Zoning Residential
Rooms
Basement Block, Finished
Interior
Interior Features Cathedral/Vaulted Ceiling, Ceramic Floors
Hot Water Gas
Heating Forced Air
Cooling Ceiling Fan(s), Central A/C
Fireplaces Type FamRoom Fireplace
Appliance Dishwasher, Disposal, Microwave, Range/Oven, Refrigerator
Exterior
Garage Attached Garage, Electric in Garage, Gar Door Opener
Garage Spaces 2.0
Waterfront No
Garage Yes
Building
Story 2 Story
Foundation Basement
Water Public Water
Architectural Style Colonial
Structure Type Brick,Vinyl Siding
Schools
School District Dundee Community Schools
Others
Ownership Private
SqFt Source Public Records
Energy Description Natural Gas
Acceptable Financing FHA
Listing Terms FHA
Financing Cash,Conventional,FHA,VA
Read Less

Provided through IDX via MiRealSource. Courtesy of MiRealSource Shareholder. Copyright MiRealSource.
Bought with Gerweck Real Estate in Monroe
GET MORE INFORMATION



