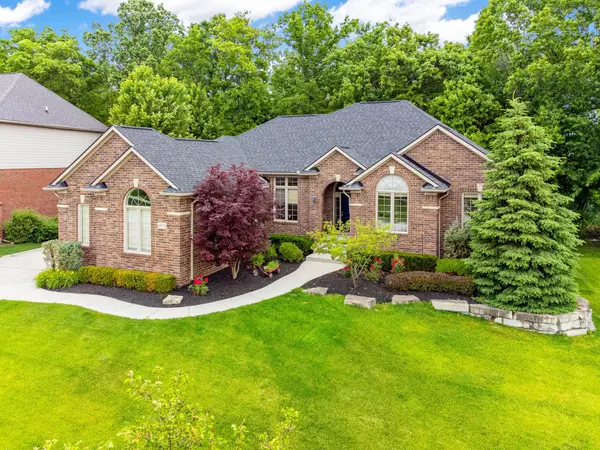For more information regarding the value of a property, please contact us for a free consultation.
6571 NORTHWICK Drive Shelby Twp, MI 48316 6325
Want to know what your home might be worth? Contact us for a FREE valuation!

Our team is ready to help you sell your home for the highest possible price ASAP
Key Details
Sold Price $590,000
Property Type Single Family Home
Sub Type Single Family
Listing Status Sold
Purchase Type For Sale
Square Footage 2,558 sqft
Price per Sqft $230
Subdivision Whispering Hills #2
MLS Listing ID 60313914
Sold Date 07/23/24
Style 1 Story
Bedrooms 3
Full Baths 2
Half Baths 1
Abv Grd Liv Area 2,558
Year Built 2013
Annual Tax Amount $5,198
Lot Size 0.280 Acres
Acres 0.28
Lot Dimensions 92 x 128
Property Description
Welcome to your dream home! This stunning 3 bedroom, 2.1 bath ranch home offers a perfect blend of elegance and comfort, nestled on a serene wooded lot. Step inside and be captivated by the spacious open floor plan, highlighted by an expansive kitchen designed for both entertaining and everyday living. The kitchen is a chef's delight, featuring white shaker cabinets, an extra-large island, granite countertops, extra deep pantry, stainless steel appliances and beautiful hardwood flooring. The centerpiece is a double-sided gas fireplace with a stunning tile stone wall, seamlessly connecting the kitchen and family room, where you can relax under a tray ceiling that adds a touch of sophistication. The office, with its double glass doors, provides a quiet and stylish space for work or study. Retreat to the primary suite, where you'll find an exceptionally large walk-in closet and a luxurious bath with a Euro shower and additional cabinetry for all your storage needs. All bathrooms are appointed with granite countertops, and the full baths include double integrated sinks, offering both functionality and style. The walk-out basement, fully drywalled, is a versatile space, perfect for a recreation room or additional living area, and it opens up to a paver patio. Imagine enjoying your morning coffee or evening gatherings overlooking the tranquil, wooded, and private lot. This home is more than just a place to live – it's a lifestyle.
Location
State MI
County Macomb
Area Shelby Twp (50007)
Rooms
Basement Walk Out, Unfinished
Interior
Hot Water Gas
Heating Forced Air
Cooling Central A/C
Fireplaces Type FamRoom Fireplace, Gas Fireplace
Appliance Dishwasher, Dryer, Microwave, Range/Oven, Refrigerator, Washer
Exterior
Garage Attached Garage
Garage Spaces 3.0
Waterfront No
Garage Yes
Building
Story 1 Story
Foundation Basement
Water Public Water
Architectural Style Ranch
Structure Type Brick
Schools
School District Utica Community Schools
Others
HOA Fee Include Snow Removal
Ownership Private
Energy Description Natural Gas
Acceptable Financing Conventional
Listing Terms Conventional
Financing Cash,Conventional
Read Less

Provided through IDX via MiRealSource. Courtesy of MiRealSource Shareholder. Copyright MiRealSource.
Bought with EXP Realty LLC
GET MORE INFORMATION



