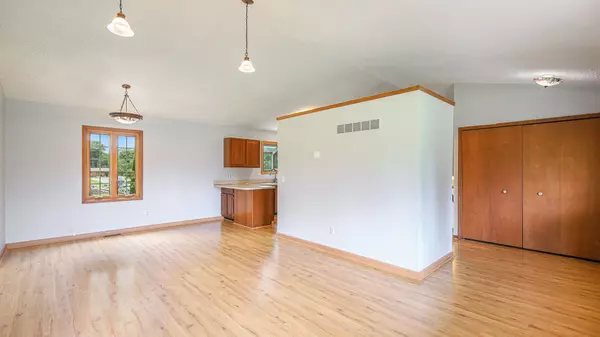For more information regarding the value of a property, please contact us for a free consultation.
53260 Heatherway Drive Shelby Twp, MI 48316 2535
Want to know what your home might be worth? Contact us for a FREE valuation!

Our team is ready to help you sell your home for the highest possible price ASAP
Key Details
Sold Price $345,000
Property Type Single Family Home
Sub Type Single Family
Listing Status Sold
Purchase Type For Sale
Square Footage 2,307 sqft
Price per Sqft $149
Subdivision Falter & Golden
MLS Listing ID 60314916
Sold Date 07/23/24
Style Tri-Level
Bedrooms 5
Full Baths 1
Half Baths 1
Abv Grd Liv Area 2,307
Year Built 1988
Annual Tax Amount $3,660
Lot Size 0.380 Acres
Acres 0.38
Lot Dimensions 126.00 x 131.00
Property Description
A wonderful needle in the haystack! This sprawling split-level is sited at the end of a dead end with unparalleled privacy. Lovingly cared for by its longtime owner, this totally turnkey home is immediately available. The replacement front door opens into the vaulted living & dining space highlighted by a bay window. The adjoining kitchen features all appliances including a newer dishwasher. Upstairs discover 3 large bedrooms and a well-equipped full bath. The mammoth lower level is warmed by a gas fireplace & has a sliding glass door to the private, .38-acre backyard. Two additional bedrooms offer much function. The attached & oversized garage is any car buff’s delight. Recent, big-ticket updates include roof & gutters (5 months old), central air & hot water heater 2022. Fresh paint throughout & brand-new carpeting in lower-level bedrooms. The setting is second to none abutting a private commons areas and sited at the end of a dead end street. The ultimate in privacy yet close to so many conveniences. Please note sale is subject to probate court approval. Once Seller accepts an offer the offer will then be sent to the court for their review. An attorney has been engaged and letters of authority are in hand. This timing is to be determined but hopefully no more than two weeks. This is an estate sale and as such the Seller desires to sell the home in its “as-is†condition. Home is available for an immediate move in upon closing! IDRBNG
Location
State MI
County Macomb
Area Shelby Twp (50007)
Rooms
Basement Unfinished
Interior
Interior Features Cable/Internet Avail., DSL Available
Hot Water Gas
Heating Forced Air
Cooling Ceiling Fan(s), Central A/C
Fireplaces Type FamRoom Fireplace, Gas Fireplace
Appliance Dishwasher, Disposal, Dryer, Microwave, Range/Oven, Refrigerator, Washer
Exterior
Garage Attached Garage, Electric in Garage, Gar Door Opener, Direct Access
Garage Spaces 2.5
Garage Description 22x21
Waterfront No
Garage Yes
Building
Story Tri-Level
Foundation Basement, Crawl, Slab
Water Public Water
Architectural Style Split Level
Structure Type Aluminum,Brick
Schools
School District Utica Community Schools
Others
Ownership Private
Energy Description Natural Gas
Acceptable Financing Conventional
Listing Terms Conventional
Financing Cash,Conventional,FHA,VA
Read Less

Provided through IDX via MiRealSource. Courtesy of MiRealSource Shareholder. Copyright MiRealSource.
Bought with U-Realty
GET MORE INFORMATION



