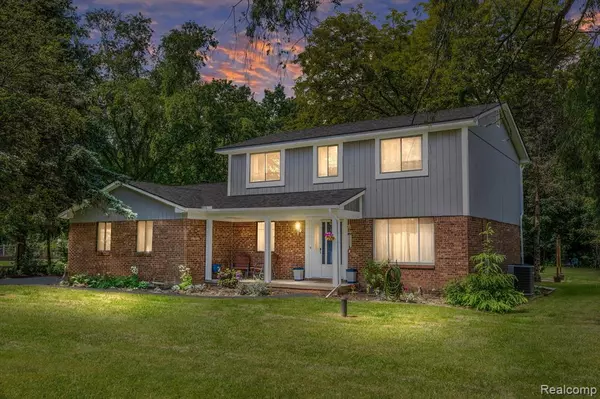For more information regarding the value of a property, please contact us for a free consultation.
11022 SHADOW WOODS Lane Whitmore Lake, MI 48189 9775
Want to know what your home might be worth? Contact us for a FREE valuation!

Our team is ready to help you sell your home for the highest possible price ASAP
Key Details
Sold Price $400,000
Property Type Single Family Home
Sub Type Single Family
Listing Status Sold
Purchase Type For Sale
Square Footage 2,000 sqft
Price per Sqft $200
Subdivision Shadow Woods Estates
MLS Listing ID 60311316
Sold Date 07/16/24
Style 2 Story
Bedrooms 4
Full Baths 2
Half Baths 1
Abv Grd Liv Area 2,000
Year Built 1979
Annual Tax Amount $2,950
Lot Size 0.690 Acres
Acres 0.69
Lot Dimensions 125.00 x 240.00
Property Description
Your Dream Home Awaits! This beautifully updated 2,000 sq ft colonial boasts 4 bedrooms and 2.5 bathrooms, offering ample space for comfortable living. Nestled in the sought-after Shadow Woods Estates, this home sits on an oversized 0.69-acre lot, providing both privacy and room to enjoy the outdoors. Step inside to discover all-new flooring throughout, creating a fresh and modern feel. The spacious living room features charming wooden beams and a cozy brick fireplace, perfect for relaxing evenings. The updated kitchen is a chef's delight, complete with stainless steel appliances, ample cabinetry, and a bright, open layout that connects seamlessly to the living area. The primary suite offers a peaceful retreat with plenty of natural light and a large closet. The additional bedrooms are generously sized, perfect for family, guests, or a home office. With a new roof installed within the last year, new furnace, AC, and hot water tank, this home is move-in ready and equipped for comfort. A new reverse osmosis water filtration system ensures the highest quality water for your family. The updated electrical panel with a new interlock makes this home generator-ready, ready to provide peace of mind during any power outage. Outside, the expansive backyard is a true highlight, featuring lush greenery, a large patio for entertaining, and a charming shed for additional storage or a workshop. This outdoor space is ideal for summer barbecues, gardening, or simply enjoying the tranquility of nature. Located in a friendly community with easy access to top-rated schools, parks, and local amenities, this home offers both convenience and a serene lifestyle. Don't miss the opportunity to make this exquisite property your own.
Location
State MI
County Livingston
Area Hamburg Twp (47007)
Rooms
Basement Unfinished
Interior
Hot Water Gas
Heating Forced Air
Cooling Ceiling Fan(s), Central A/C
Fireplaces Type FamRoom Fireplace, Natural Fireplace
Appliance Dishwasher, Disposal, Dryer, Range/Oven, Refrigerator, Washer
Exterior
Garage Attached Garage
Garage Spaces 2.0
Waterfront No
Garage Yes
Building
Story 2 Story
Foundation Basement
Water Private Well
Architectural Style Colonial
Structure Type Brick,Wood
Schools
School District Pinckney Community Schools
Others
Ownership Private
Energy Description Natural Gas
Acceptable Financing Conventional
Listing Terms Conventional
Financing Cash,Conventional,FHA,VA
Read Less

Provided through IDX via MiRealSource. Courtesy of MiRealSource Shareholder. Copyright MiRealSource.
Bought with EXP Realty - Mark White & Associates
GET MORE INFORMATION



