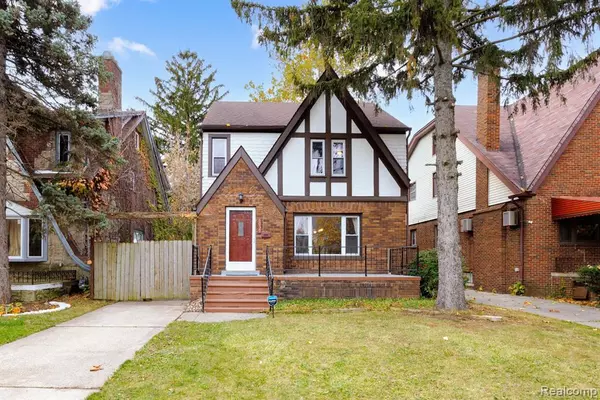For more information regarding the value of a property, please contact us for a free consultation.
6039 Kensington Avenue Detroit, MI 48224 2072
Want to know what your home might be worth? Contact us for a FREE valuation!

Our team is ready to help you sell your home for the highest possible price ASAP
Key Details
Sold Price $165,000
Property Type Single Family Home
Sub Type Single Family
Listing Status Sold
Purchase Type For Sale
Square Footage 1,888 sqft
Price per Sqft $87
Subdivision Eastern Heights Land Cos Sub (Plats)
MLS Listing ID 60310340
Sold Date 07/11/24
Style More than 2 Stories
Bedrooms 5
Full Baths 2
Half Baths 1
Abv Grd Liv Area 1,888
Year Built 1929
Annual Tax Amount $1,194
Lot Size 6,534 Sqft
Acres 0.15
Lot Dimensions 40.00 x 160.00
Property Description
Classic East English Village Tudor w/ great curb appeal! One of the best deals in the neighborhood, this 5 bedroom, 2.1 bath, 1888 sqft, 3-story home on a large 40’x160’ lot is move-in ready for less than $100/sqft! Brand new kitchen and bathroom in May 2024! Freshly painted and overhauled exterior. Refinished traditional oak floors throughout plus wide-plank wood in kitchen. Original coved plaster ceilings, wood trim detail and moulding throughout, some original doors and hardware still intact. Large living room w/ faux fireplace and original hearth overlooks the front porch and catches the morning sun. Brand new kitchen finished May 2024 w/ ample cupboard, drawer, and counter space; double sink w/ gooseneck pull-down faucet; low-profile overhead LED lights. Formal dining room connects to the family room / home office, which overlooks the backyard and offers afternoon sunlight and beautiful views of sunsets over St. Matthew Catholic Church to the west. Updated vinyl windows throughout let in tons of natural light and allow lots of fresh air to circulate in Spring, Summer, and Fall. Second floor features 3 bedrooms with/ overhead ceiling fans/lights and 1 hall bathroom, plus a newly renovated 4th bedroom suite off the rear w/ a second full bathroom, finished May 2024. Third floor flex space could be a fifth bedroom, recreation room, additional home office. Unfinished basement w/ 2 storage closets. The state-of-the-art tankless “combo-boiler†(Navies NCB-240E) installed in January 2020 is a 95% efficient, wall-mounted system which heats the house through two-zones (1 thermostat on each floor), and also heats the water to all faucets and showers. Newer roof approximately 8 yrs old. Fenced-in backyard w/ 3 raised garden beds, rose bushes, and an apple tree! Close proximity to East Warren Avenue, currently undergoing $8.2M streetscape makeover and commercial corridor revitalization efforts. Easy access to I-94 + all of Metro Detroit.
Location
State MI
County Wayne
Area Detroit (82001)
Rooms
Basement Unfinished
Interior
Hot Water Gas, Tankless Hot Water
Heating Hot Water
Cooling Ceiling Fan(s)
Fireplaces Type LivRoom Fireplace, Electric Fireplace
Appliance Dishwasher, Disposal, Dryer, Microwave, Range/Oven, Refrigerator, Washer
Exterior
Waterfront No
Garage No
Building
Story More than 2 Stories
Foundation Basement
Water Public Water
Architectural Style Colonial, Tudor
Structure Type Brick,Vinyl Siding
Schools
School District Detroit City School District
Others
Ownership Private
Energy Description Natural Gas
Acceptable Financing Cash
Listing Terms Cash
Financing Cash,Conventional,Exchange/Trade,FHA,VA,FHA 203K
Pets Description Cats Allowed, Dogs Allowed
Read Less

Provided through IDX via MiRealSource. Courtesy of MiRealSource Shareholder. Copyright MiRealSource.
Bought with EXP Realty Shelby Twp
GET MORE INFORMATION



