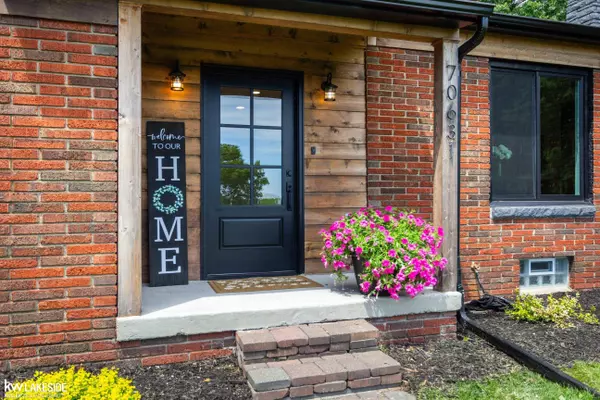For more information regarding the value of a property, please contact us for a free consultation.
70631 Morency Drive Bruce, MI 48065
Want to know what your home might be worth? Contact us for a FREE valuation!

Our team is ready to help you sell your home for the highest possible price ASAP
Key Details
Sold Price $460,000
Property Type Single Family Home
Sub Type Single Family
Listing Status Sold
Purchase Type For Sale
Square Footage 1,693 sqft
Price per Sqft $271
Subdivision Orchard Hills
MLS Listing ID 50145466
Sold Date 07/09/24
Style 1 Story
Bedrooms 3
Full Baths 1
Half Baths 1
Abv Grd Liv Area 1,693
Year Built 1953
Annual Tax Amount $3,604
Tax Year 2023
Lot Size 0.770 Acres
Acres 0.77
Lot Dimensions 130 x 26-
Property Description
Meticulously remodeled throughout! Entry with double coat closet; all new kitchen w/gorgeous soft close cabinetry by Jaron, GE appliances, granite countertop & snack bar seating, pantry; breakfast nook w/huge picture window; family room w/natural fireplace & huge bayed window overlooking community park; master bedroom w/walk-in closet; new vinyl plank flooring throughout main floor; fully remodeled full bath w/extra deep tub, ceramic surround, ceramic floor, granite counter, linen closet; all new half bath w/granite counter; 3rd bd used as office, w/dbl closet w/organizational shelving, sliding door plus French door leading to 3-season Sun Room with new flooring; newly finished breezeway entrance leads from house to garage; finished walkout basement offers 4th bedroom w/dbl closet; full bath w/ceramic floor & shower; rec room with fireplace; game room w/door leading to storm shelter w/garage access; addt'l room w/door to outside; loads of storage space, laundry room w/washer & dryer included; 2 car drywalled & heated garage w/insulated overhead doors w/openers; gorgeous, rolling 3/4 acre lot w/brick patio, firepit, 16x24 hip roof barn, and overlooking Orchard Hills park w/basketball hoops, walking trails, picnic tables & picnic shelter, playground and more! Super easy commute to Village of Romeo amenities plus local restaurants, schools, orchards, golf courses and so much more! Literally move in condition!
Location
State MI
County Macomb
Area Bruce Twp (50001)
Rooms
Basement Egress/Daylight Windows, Finished, Outside Entrance, Walk Out
Interior
Interior Features Bay Window, Walk-In Closet
Heating Baseboard
Cooling Ceiling Fan(s), Central A/C
Fireplaces Type Basement Fireplace, FamRoom Fireplace, Natural Fireplace
Appliance Dishwasher, Dryer, Range/Oven, Refrigerator, Washer
Exterior
Garage Attached Garage, Basement Access, Electric in Garage, Gar Door Opener, Heated Garage, Off Street, Side Loading Garage, Direct Access
Garage Spaces 2.0
Garage Description 24 x 25
Waterfront No
Garage Yes
Building
Story 1 Story
Foundation Basement
Water Private Well
Architectural Style Ranch
Structure Type Brick,Stone
Schools
School District Romeo Community Schools
Others
Ownership Private
SqFt Source Estimated
Energy Description Natural Gas
Acceptable Financing Cash
Listing Terms Cash
Financing Cash,Conventional
Read Less

Provided through IDX via MiRealSource. Courtesy of MiRealSource Shareholder. Copyright MiRealSource.
Bought with Keller Williams Realty Lakeside
GET MORE INFORMATION



