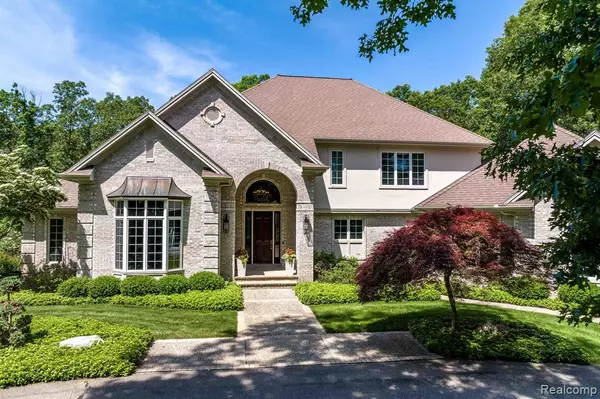For more information regarding the value of a property, please contact us for a free consultation.
1921 EMERALD GLEN Court Ada, MI 49301 9694
Want to know what your home might be worth? Contact us for a FREE valuation!

Our team is ready to help you sell your home for the highest possible price ASAP
Key Details
Sold Price $1,975,000
Property Type Single Family Home
Sub Type Single Family
Listing Status Sold
Purchase Type For Sale
Square Footage 4,094 sqft
Price per Sqft $482
MLS Listing ID 60313010
Sold Date 07/02/24
Style 2 Story
Bedrooms 4
Full Baths 4
Half Baths 1
Abv Grd Liv Area 4,094
Year Built 1999
Annual Tax Amount $11,869
Lot Size 2.110 Acres
Acres 2.11
Lot Dimensions 96.28x542.2
Property Description
This stunning 4-bedroom, 4 1/2-bathroom home, boasting a total of 7,094 sqft, offers unparalleled luxury and modern conveniences. Each bedroom has its own full en-suite and the master, a private balcony. The main level features exquisite Brazilian wide-planked hardwood floors, complemented by Restoration Hardware lighting & fixtures, and a chef's dream kitchen with custom cabinetry and top-of-the-line Sub-Zero & Wolf appliances. The Marvin Bi-Fold doors on the main level that open to a beautifully remodeled sunroom with walls of floor-to-ceiling windows create a serene indoor/outdoor space leading to a large gathering deck/patio with LED-lit railings and a grill offering charcoal, electric & gas cooking options. The home's finished walkout basement is an entertainer's paradise with its state-of-the-art entertainment wall featuring Crestron technology & Sonos connectivity to the entire home. It also boasts a secondary kitchen of custom cabinetry & Viking appliances. Practical additions such as charging drawers on the main & walkout lower levels, porcelain tile flooring, and a flex room cater to every need. Fitness enthusiasts will appreciate the lower level's workout & recreational room, which can easily be converted back to its original golf simulator space. The lower level also features Marvin Bi-Fold doors that open to outdoor seating and a built-in gas fireplace. Equally impressive is the outdoor landscape & the double-sided waterfall adjoined by ample paver gathering spaces on both sides with low voltage lighting. This yard is perfect for outdoor activities, with ample space for a pickleball court, if desired. Finally, the epoxy floored garage features steel walnut doors with wireless options. Recent updates include 2021 fresh paint of the entire home, wainscoting, new carpets & runners, new Comfort Air heating and AC units for both upper & lower levels with transferable warranties and a new water heater & filtration systems. This home meets the highest standards of comfort & luxury! BTVAI
Location
State MI
County Kent
Area Grand Rapids Twp (41011)
Rooms
Basement Finished, Walk Out
Interior
Heating Forced Air
Cooling Ceiling Fan(s), Central A/C
Exterior
Garage Attached Garage
Garage Spaces 3.0
Garage Description 30x30
Waterfront No
Garage Yes
Building
Story 2 Story
Foundation Basement
Water Private Well
Architectural Style Traditional
Structure Type Brick
Schools
School District Forest Hills Public Schools
Others
Ownership Private
Energy Description Natural Gas
Acceptable Financing Cash
Listing Terms Cash
Financing Cash,Conventional
Read Less

Provided through IDX via MiRealSource. Courtesy of MiRealSource Shareholder. Copyright MiRealSource.
Bought with LPS
GET MORE INFORMATION



