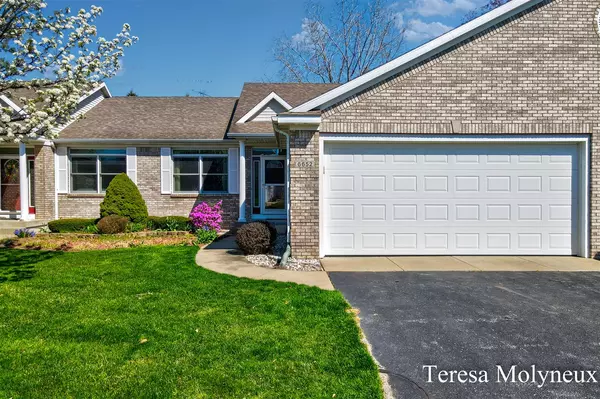For more information regarding the value of a property, please contact us for a free consultation.
6652 Cedar Grove Jenison, MI 49428-7141
Want to know what your home might be worth? Contact us for a FREE valuation!

Our team is ready to help you sell your home for the highest possible price ASAP
Key Details
Sold Price $348,000
Property Type Condo
Sub Type Condominium
Listing Status Sold
Purchase Type For Sale
Square Footage 1,410 sqft
Price per Sqft $246
MLS Listing ID 70401724
Sold Date 07/03/24
Style 1 Story
Bedrooms 2
Full Baths 2
Half Baths 1
Abv Grd Liv Area 1,410
Year Built 2006
Annual Tax Amount $3,775
Tax Year 2023
Property Description
Welcome to this well maintained Cedar Grove condo. The front to back living room is open to the dining area, with French doors that lead to a 4 season room with a slider that leads to the private deck that's been updated with composite decking. The kitchen features updated granite counter tops, an abundance of cabinets and an island that makes a perfect work space when cooking. The desk area next to the kitchen is the perfect spot for keeping track of mail. The primary bedroom features a massive walk in closet as well as a private bath with shower and new installed walk in jetted and heated tub. The half bath is conveniently located off the garage. Laundry is on the main floor. The lower level features a family room with the second bedroom and second full bath as well as a bonus room
Location
State MI
County Ottawa
Area Georgetown Twp (70005)
Zoning Residential
Rooms
Basement Egress/Daylight Windows
Interior
Interior Features Hardwood Floors
Hot Water Gas
Heating Forced Air, Humidifier
Appliance Dishwasher, Humidifier, Microwave, Range/Oven, Refrigerator
Exterior
Garage Attached Garage
Garage Spaces 2.0
Amenities Available Pets-Allowed
Waterfront No
Garage Yes
Building
Story 1 Story
Foundation Basement
Water Public Water
Architectural Style Ranch
Structure Type Brick,Vinyl Siding
Schools
School District Hudsonville Public School District
Others
HOA Fee Include Maintenance Grounds,Snow Removal,Trash Removal,Water
Energy Description Natural Gas
Acceptable Financing Cash
Listing Terms Cash
Financing Cash,Conventional
Read Less

Provided through IDX via MiRealSource. Courtesy of MiRealSource Shareholder. Copyright MiRealSource.
Bought with City2Shore Real Estate Inc.
GET MORE INFORMATION



