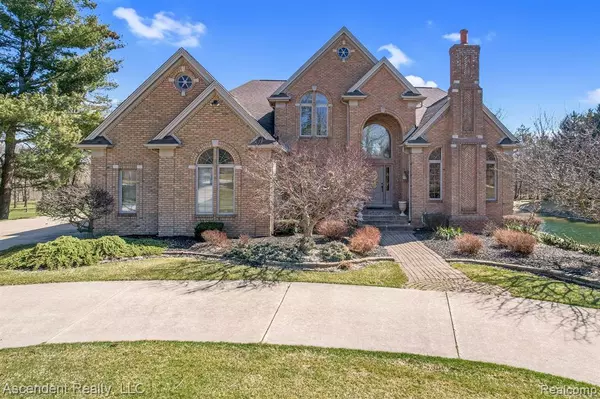For more information regarding the value of a property, please contact us for a free consultation.
70070 Dequindre Road Romeo, MI 48065 4034
Want to know what your home might be worth? Contact us for a FREE valuation!

Our team is ready to help you sell your home for the highest possible price ASAP
Key Details
Sold Price $900,000
Property Type Single Family Home
Sub Type Single Family
Listing Status Sold
Purchase Type For Sale
Square Footage 3,753 sqft
Price per Sqft $239
MLS Listing ID 60299021
Sold Date 06/27/24
Style 1 1/2 Story
Bedrooms 5
Full Baths 4
Half Baths 1
Abv Grd Liv Area 3,753
Year Built 1993
Annual Tax Amount $7,230
Lot Size 3.970 Acres
Acres 3.97
Lot Dimensions 250 x 700 x 238 x 701
Property Description
Here is an exceptional home nestled into a picturesque setting of nearly four acres. The 5 bedroom 4.1 bath home features approximately 6,000 square feet of finished space with fine appointments and arresting woodwork and craftsmanship. Entry level features include, a study with judges paneling, a coffered ceiling and fireplace with custom mantle and overmantle, a formal dining room with built-in china cabinet, great room with two story ceiling and fireplace with custom mantle and two story overmantle flanked by circle top windows. Home also features a spacious kitchen with custom hardwood cabinets, large chefs prep island, walk-in-pantry and octagon nook with vaulted beamed ceiling. The large first-floor primary bedroom suite offers an incredible octagon sitting room with vaulted beamed ceiling. Second level offers three spacious bedrooms, one with private bath and two bedrooms that share a shower bath. The finished lower level is an entertainer’s dream with custom wet bar, full kitchen, extra-large eating area, family room with fireplace, octagon dining room and an abundance of storage. The exterior of the home is low maintenance, and the yard features a large natural spring fed pond stocked with fish, a 25' x 36" pole barn with cement floor, electricity and water. This property is close to shopping and dining in Romeo, Oxford, Lake Orion and Rochester; it is on a paved road and is serviced by the Romeo school district.
Location
State MI
County Macomb
Area Bruce Twp (50001)
Rooms
Basement Finished, Walk Out
Interior
Interior Features DSL Available, Wet Bar/Bar
Hot Water Gas
Heating Forced Air
Cooling Ceiling Fan(s), Central A/C
Fireplaces Type Basement Fireplace, Grt Rm Fireplace
Appliance Dishwasher, Disposal, Dryer, Microwave, Other-See Remarks, Range/Oven, Refrigerator, Trash Compactor, Washer
Exterior
Garage Attached Garage, Electric in Garage, Gar Door Opener, Side Loading Garage, Direct Access
Garage Spaces 3.0
Garage Description 30 x 22
Waterfront No
Garage Yes
Building
Story 1 1/2 Story
Foundation Basement
Water Private Well
Architectural Style Traditional
Structure Type Brick,Vinyl Siding
Schools
School District Romeo Community Schools
Others
Ownership Private
Energy Description Natural Gas
Acceptable Financing Conventional
Listing Terms Conventional
Financing Cash,Conventional,VA
Read Less

Provided through IDX via MiRealSource. Courtesy of MiRealSource Shareholder. Copyright MiRealSource.
Bought with RE/MAX First
GET MORE INFORMATION



