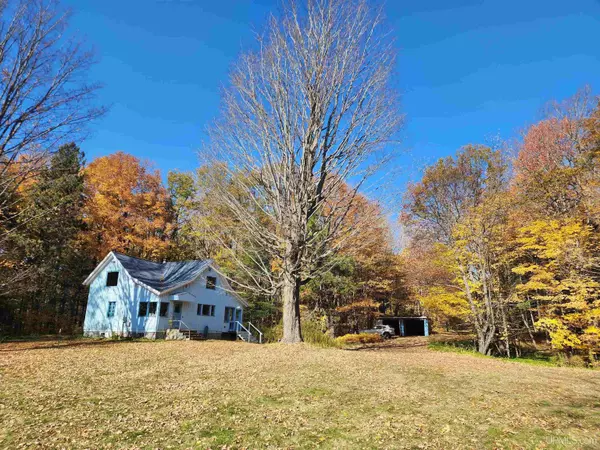For more information regarding the value of a property, please contact us for a free consultation.
14307 W Heinola Road Houghton, MI 49931
Want to know what your home might be worth? Contact us for a FREE valuation!

Our team is ready to help you sell your home for the highest possible price ASAP
Key Details
Sold Price $255,000
Property Type Single Family Home
Sub Type Single Family
Listing Status Sold
Purchase Type For Sale
Square Footage 1,210 sqft
Price per Sqft $210
Subdivision ---------------
MLS Listing ID 50141222
Sold Date 06/27/24
Style 1 1/2 Story
Bedrooms 2
Full Baths 1
Abv Grd Liv Area 1,210
Year Built 1910
Annual Tax Amount $1,951
Tax Year 2023
Lot Size 30.000 Acres
Acres 30.0
Lot Dimensions 797x1320x1320x484x523x836
Property Description
Awesome, private and peaceful! Located just 12 miles from Houghton, this beautiful country setting comes with 30 acres of wooded and cleared land, a pond, a 2-3 bedroom house and many outbuildings for your hobby farm needs. This house shows handmade craftsmanship and has a newer well in 2017, new roof, furnace, updated electrical, carpet, vinyl, and spray foam insulation in the attic and crawlspace. Fabulous views from all windows will allow you to enjoy the outside while inside. On the main floor you’ll find a large eat-in kitchen, a living room which is currently an exercise room, an office/den that could become another bedroom, a huge bathroom and laundry room. The kitchen is complete with a walk-in pantry, good counter space and endless cabinets. The office/den has a wall of built in cabinets and double windows for great light. The bathroom is off the living room and has a separate whirlpool tub and shower along with great cabinets. Upstairs you will find the bedrooms. Each is special in its own way. The master bedroom has huge closets, built in drawers and a wood burning fireplace just behind the blue temporary wall. This is currently the office. The second bedroom has a build in bed. There is a 15 ft x 27 ft 2 stall horse barn with a new roof and small fenced corral. There is a second well inside this corral. The woodfired sauna has a huge changing room with a wall of cabinets to store the needed wood. Looking for a workshop? Well, that’s here too. At 19 ft x 26 ft with heat and power, it’s a good size space for just about any need. The garage has 2 sides and each stall is 31 ft cx 11 ft. You’re close to hundreds of acres of CFA land for additional recreation. The property is full of flower bulbs and perennial plants. Delicious mature stand-up blueberry bushes are inside and outside of the corral. Take a look soon.
Location
State MI
County Houghton
Area Stanton Twp (31028)
Zoning Residential
Rooms
Basement Full, MI Basement, Stone, Sump Pump
Interior
Interior Features Hardwood Floors, Spa/Sauna
Hot Water Propane Hot Water
Heating Forced Air
Cooling None
Fireplaces Type Wood Burning
Appliance Dryer, Freezer, Range/Oven, Refrigerator, Washer
Exterior
Garage Detached Garage
Garage Spaces 4.0
Garage Description 62x22
Waterfront No
Farm Horse Barn
Garage Yes
Building
Story 1 1/2 Story
Foundation Basement
Water Drilled Well
Architectural Style Conventional Frame
Structure Type Wood
Schools
School District Stanton Twp Public Schools
Others
Ownership Private
SqFt Source Measured
Energy Description LP/Propane Gas
Acceptable Financing Cash
Listing Terms Cash
Financing Cash,Conventional,Conventional Blend
Read Less

Provided through IDX via MiRealSource. Courtesy of MiRealSource Shareholder. Copyright MiRealSource.
Bought with UP NORTH REALTY
GET MORE INFORMATION



