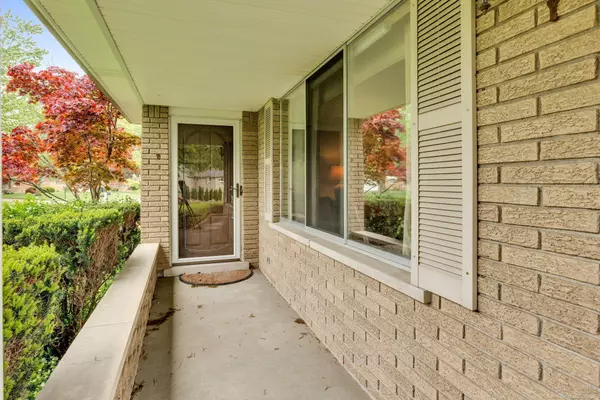For more information regarding the value of a property, please contact us for a free consultation.
5000 Woodberry Drive Shelby Twp, MI 48316
Want to know what your home might be worth? Contact us for a FREE valuation!

Our team is ready to help you sell your home for the highest possible price ASAP
Key Details
Sold Price $336,000
Property Type Single Family Home
Sub Type Single Family
Listing Status Sold
Purchase Type For Sale
Square Footage 1,573 sqft
Price per Sqft $213
Subdivision Aulgur
MLS Listing ID 50141956
Sold Date 06/25/24
Style 1 Story
Bedrooms 3
Full Baths 1
Half Baths 1
Abv Grd Liv Area 1,573
Year Built 1964
Annual Tax Amount $2,796
Tax Year 2023
Lot Size 0.310 Acres
Acres 0.31
Lot Dimensions 122 x 126 x 122 x 103
Property Description
Absolutely SPOTLESS Weinberger brick ranch on an oversized corner lot! This original owner home has been meticulously maintained and shows a quality of construction that you don't see anymore. There are hardwood floors under most of the carpet. Large living room and family room with natural fireplace. Open eat-in kitchen with island snack bar. 3 generous bedrooms and 1.5 baths. The half bathroom is huge so there is plenty of room to add a shower or first floor laundry. Full finished basement featuring a bar, gas fireplace, rec room and laundry/utility room. All appliances are included. Extremely private fenced backyard with a patio surrounded by mature trees. Whole house Generac Generator. Additional parking pad perfect for the RV or boat. Sprinklers are on the old well so lower watering costs. This home screams Pride Of Ownership!!
Location
State MI
County Macomb
Area Shelby Twp (50007)
Zoning Residential
Rooms
Basement Block, Finished, Full, Sump Pump
Interior
Interior Features Hardwood Floors, Sump Pump, Wet Bar/Bar, Window Treatment(s)
Hot Water Gas
Heating Forced Air
Cooling Central A/C
Fireplaces Type Basement Fireplace, FamRoom Fireplace, Gas Fireplace, Natural Fireplace
Appliance Dishwasher, Dryer, Range/Oven, Refrigerator, Washer
Exterior
Garage Attached Garage, Direct Access, Electric in Garage, Gar Door Opener, Side Loading Garage
Garage Spaces 2.5
Waterfront No
Garage Yes
Building
Story 1 Story
Foundation Basement
Water Public Water
Architectural Style Ranch
Structure Type Brick
Schools
Elementary Schools Monfort Elementary
Middle Schools Shelby Junior High
High Schools Utica High
School District Utica Community Schools
Others
Ownership Private
SqFt Source Public Records
Energy Description Natural Gas
Acceptable Financing Cash
Listing Terms Cash
Financing Cash,Conventional,FHA,VA
Read Less

Provided through IDX via MiRealSource. Courtesy of MiRealSource Shareholder. Copyright MiRealSource.
Bought with Real Estate One-Rochester
GET MORE INFORMATION



