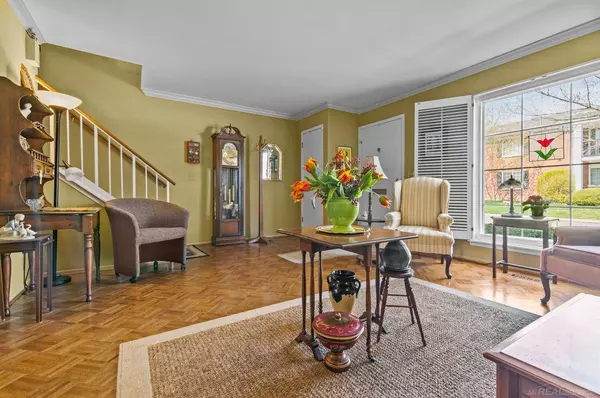For more information regarding the value of a property, please contact us for a free consultation.
1250 Woodbridge Street Saint Clair Shores, MI 48080
Want to know what your home might be worth? Contact us for a FREE valuation!

Our team is ready to help you sell your home for the highest possible price ASAP
Key Details
Sold Price $154,900
Property Type Condo
Sub Type Condominium
Listing Status Sold
Purchase Type For Sale
Square Footage 1,276 sqft
Price per Sqft $121
Subdivision Woodbridge East Condominium Subdivision Plan No 27
MLS Listing ID 50140134
Sold Date 06/24/24
Style 2 Story
Bedrooms 2
Full Baths 2
Half Baths 1
Abv Grd Liv Area 1,276
Year Built 1972
Annual Tax Amount $1,368
Tax Year 2023
Property Description
Come join your fellow Woodbridge East Community neighbors in this upscale multi-family enclave of custom built townhouse and apartment style condominiums. This community features a landscaped private entrance with gatehouse, beautiful clubhouse featuring, a large gathering room with cathedral ceiling, prominent fireplace, TV, kitchen area, library, bathrooms, patio area with BBQ and a private inground pool for residents and chaperoned guests. The club house can be rented by residents for a nominal fee for private parties. This meticulously maintained townhouse style condo features include: spacious living room with custom parquet wood flooring, large picture window for plenty of natural light, 1st floor lavatory, open galley kitchen with all appliances included, dining area with built-in butler's pantry and a large open family room, large primary bedroom suite with spacious closets, attached dressing room and private ensuite bathroom, 2nd bedroom suite includes a spacious bedroom, two (2) large closets and a private ensuite bathroom. Additional features include: custom wood shutters and crown molding throughout, vinyl replacement windows, full basement with large laundry area with washer and dryer included, copper plumbing, private rear brick paver patio with raised flower beds and beautiful landscaping, partial awning and a wood shadowbox privacy fence with a gate leading to your carport and two (2) reserved parking spots.
Location
State MI
County Macomb
Area St Clair Shores (50027)
Rooms
Basement Full, Poured
Interior
Interior Features Ceramic Floors, Hardwood Floors, Window Treatment(s)
Hot Water Gas
Heating Forced Air, Humidifier
Cooling Central A/C
Appliance Dishwasher, Dryer, Humidifier, Range/Oven, Refrigerator, Washer
Exterior
Garage Carport
Garage Spaces 2.0
Amenities Available Club House, Gate House, Grounds Maintenance, Pool/Hot Tub, Pets-Allowed, Some Pet Restrictions, Private Entry, Dogs Allowed, Shared Kitchen
Waterfront No
Garage Yes
Building
Story 2 Story
Foundation Basement
Water Public Water
Architectural Style Colonial
Structure Type Brick
Schools
School District South Lake Schools
Others
HOA Fee Include Club House Included,Community Pool,Maintenance Grounds,Sewer,Snow Removal,Trash Removal,Water
Ownership Private
SqFt Source Assessors Data
Energy Description Natural Gas
Acceptable Financing VA
Listing Terms VA
Financing Cash,Conventional
Pets Description Cats Allowed, Dogs Allowed, Number Limit, Size Limit
Read Less

Provided through IDX via MiRealSource. Courtesy of MiRealSource Shareholder. Copyright MiRealSource.
Bought with Keller Williams Legacy
GET MORE INFORMATION



