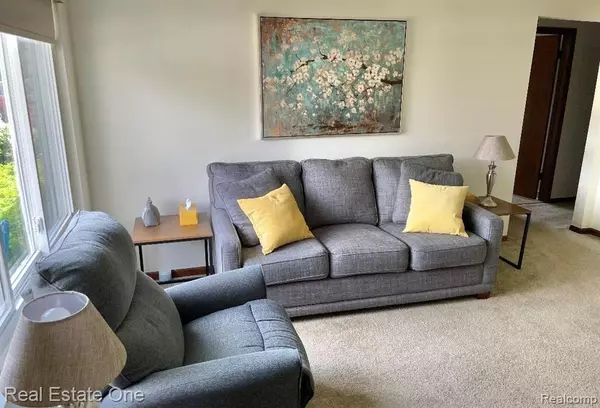For more information regarding the value of a property, please contact us for a free consultation.
51121 SARAH Chesterfield, MI 48047 3048
Want to know what your home might be worth? Contact us for a FREE valuation!

Our team is ready to help you sell your home for the highest possible price ASAP
Key Details
Sold Price $185,000
Property Type Condo
Sub Type Condominium
Listing Status Sold
Purchase Type For Sale
Square Footage 1,005 sqft
Price per Sqft $184
Subdivision Jules Village
MLS Listing ID 60309818
Sold Date 06/20/24
Style 1 Story
Bedrooms 2
Full Baths 1
Abv Grd Liv Area 1,005
Year Built 1982
Annual Tax Amount $2,350
Property Description
Remodeled Ranch condo 2 bedrooms, 1 bath, basement and 1 car garage. Great for retirees, first time home buyers. Awesome subdivision, quaint and very easy maintenance. 2024- freshly painted, newer lighting fixtures. Carp[et shampooed, sump pump, furnace 2021, hot water 2019, storm door and windows 2022, electric stove 2023, roof 2023, fridge 4 years. Open floor plan, nice cozy outdoor patio backs to commons. Move in ready and immediate occupancy. Close to major freeways and close to M59 for your shopping, close to churches. Hurry will not last long. Sit back and relax.
Location
State MI
County Macomb
Area Chesterfield Twp (50009)
Rooms
Basement Unfinished
Interior
Heating Forced Air
Cooling Central A/C
Appliance Dishwasher, Disposal, Dryer, Range/Oven, Washer
Exterior
Garage Attached Garage
Garage Spaces 1.0
Waterfront No
Garage Yes
Building
Story 1 Story
Foundation Basement
Water Public Water
Architectural Style Ranch
Structure Type Brick
Schools
School District Anchor Bay School District
Others
HOA Fee Include Maintenance Grounds,Snow Removal,Trash Removal,Maintenance Structure
Ownership Private
Energy Description Natural Gas
Acceptable Financing Conventional
Listing Terms Conventional
Financing Cash,Conventional,VA
Pets Description Call for Pet Restrictions
Read Less

Provided through IDX via MiRealSource. Courtesy of MiRealSource Shareholder. Copyright MiRealSource.
Bought with W.C. Collins Realty
GET MORE INFORMATION



