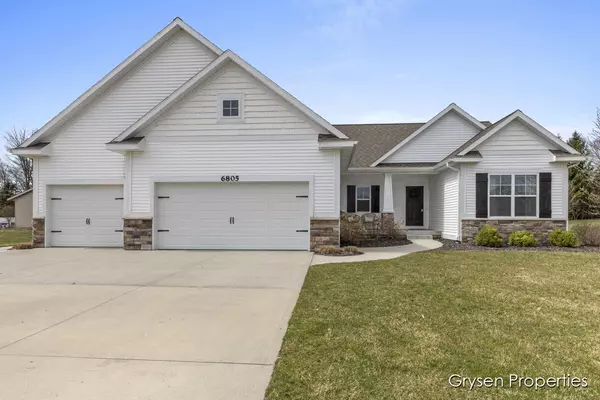For more information regarding the value of a property, please contact us for a free consultation.
6805 Alward Drive Hudsonville, MI 49426
Want to know what your home might be worth? Contact us for a FREE valuation!

Our team is ready to help you sell your home for the highest possible price ASAP
Key Details
Sold Price $535,000
Property Type Single Family Home
Sub Type Single Family
Listing Status Sold
Purchase Type For Sale
Square Footage 1,615 sqft
Price per Sqft $331
MLS Listing ID 70397529
Sold Date 05/28/24
Style 1 Story
Bedrooms 4
Full Baths 3
Half Baths 1
Abv Grd Liv Area 1,615
Year Built 2017
Annual Tax Amount $4,986
Tax Year 2024
Lot Size 0.380 Acres
Acres 0.38
Lot Dimensions 85x193
Property Description
Welcome to this beautiful ranch style home in Hudsonville schools. Boasting four bedrooms and three and a half baths, this residence offers ample space for comfortable living. The heart of the home lies in the well appointed kitchen which features a large island, custom stove hood, pantry and a convenient desk area. The master suite, 2nd bedroom, another full bath, powder room, laundry room, living room with a gas fireplace AND an space currently used as a salon but could be perfect for a home office (private entrance) completes the first floor. The lower level adds even more versatility to the home, featuring two bedrooms, a full bath, finished playroom and storage. Whether relaxing or entertaining, this home is perfect for creating memories for years to come.
Location
State MI
County Ottawa
Area Georgetown Twp (70005)
Rooms
Basement Egress/Daylight Windows
Interior
Interior Features Cable/Internet Avail., Wet Bar/Bar
Hot Water Gas
Heating Forced Air
Cooling Ceiling Fan(s)
Fireplaces Type Gas Fireplace, LivRoom Fireplace
Appliance Dishwasher, Dryer, Range/Oven, Refrigerator, Washer
Exterior
Garage Attached Garage, Gar Door Opener
Garage Spaces 3.0
Waterfront No
Garage Yes
Building
Story 1 Story
Foundation Basement
Water Public Water
Architectural Style Ranch
Structure Type Brick,Vinyl Siding
Schools
School District Hudsonville Public School District
Others
SqFt Source Public Records
Energy Description Natural Gas
Acceptable Financing Conventional
Listing Terms Conventional
Financing Cash,Conventional,FHA,VA,MIStateHsDevAuthority
Read Less

Provided through IDX via MiRealSource. Courtesy of MiRealSource Shareholder. Copyright MiRealSource.
Bought with Five Star Real Estate (Rock)
GET MORE INFORMATION



