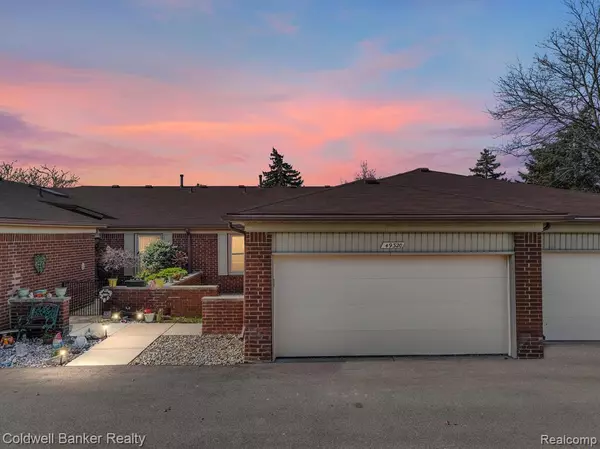For more information regarding the value of a property, please contact us for a free consultation.
49320 MAYFLOWER Court Shelby Twp, MI 48315 3960
Want to know what your home might be worth? Contact us for a FREE valuation!

Our team is ready to help you sell your home for the highest possible price ASAP
Key Details
Sold Price $250,000
Property Type Condo
Sub Type Condominium
Listing Status Sold
Purchase Type For Sale
Square Footage 1,320 sqft
Price per Sqft $189
Subdivision Heritage Place North
MLS Listing ID 60301299
Sold Date 05/20/24
Style 1 Story
Bedrooms 2
Full Baths 2
Half Baths 1
Abv Grd Liv Area 1,320
Year Built 1987
Annual Tax Amount $1,608
Property Description
Welcome to maintenance free living! This ranch condo offers ample outdoor space with a deck and front private courtyard with a gate. Featuring a main level primary suite, and XL living room with gas fireplace + sliding door out to the deck. Plenty of room in here to bring your dining room table for entertaining. Eat in kitchen is comfortable for a more intimate table. The finished basement features a wet bar, cedar walk in closet, an office space, and plenty of room for crafts and hobbies with a workshop (cabinets included!) and even plumbing and a sink for your in-home beauty parlor! 4 year old roof (assessment paid in full!), 2 car attached garage and shared parking lot for visitors, this unit has it all. Sell the lawn mower and the snow blower and enjoy your free time! Endless local options for shopping and dining! $2500 in electrical work completed to bring everything to code! Property is being sold AS IS. BATVAI. A licensed Michigan Realtor must be present for the duration of all showings, appointments and inspections.
Location
State MI
County Macomb
Area Shelby Twp (50007)
Rooms
Basement Finished
Interior
Interior Features Wet Bar/Bar
Hot Water Gas
Heating Forced Air
Cooling Central A/C
Fireplaces Type LivRoom Fireplace
Appliance Dishwasher, Dryer, Microwave, Range/Oven, Refrigerator, Washer
Exterior
Garage Attached Garage, Electric in Garage, Direct Access
Garage Spaces 2.0
Garage Description 18x17
Waterfront No
Garage Yes
Building
Story 1 Story
Foundation Basement
Water Public Water
Architectural Style Ranch
Structure Type Brick,Vinyl Siding
Schools
School District Utica Community Schools
Others
HOA Fee Include Maintenance Grounds,Snow Removal,Trash Removal
Ownership Private
Energy Description Natural Gas
Acceptable Financing Conventional
Listing Terms Conventional
Financing Cash,Conventional
Pets Description Cats Allowed, Dogs Allowed, Size Limit
Read Less

Provided through IDX via MiRealSource. Courtesy of MiRealSource Shareholder. Copyright MiRealSource.
Bought with Real Estate Bureau, inc
GET MORE INFORMATION



