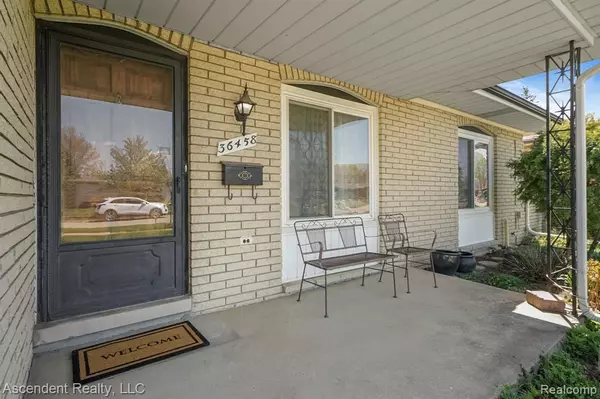For more information regarding the value of a property, please contact us for a free consultation.
36458 JEFFREY Drive Sterling Heights, MI 48310 4361
Want to know what your home might be worth? Contact us for a FREE valuation!

Our team is ready to help you sell your home for the highest possible price ASAP
Key Details
Sold Price $340,000
Property Type Single Family Home
Sub Type Single Family
Listing Status Sold
Purchase Type For Sale
Square Footage 1,552 sqft
Price per Sqft $219
Subdivision Coventry Square
MLS Listing ID 60303758
Sold Date 05/20/24
Style 1 Story
Bedrooms 3
Full Baths 2
Half Baths 1
Abv Grd Liv Area 1,552
Year Built 1973
Annual Tax Amount $4,006
Lot Size 9,147 Sqft
Acres 0.21
Lot Dimensions 56X140X81X130
Property Description
Now coming to market, a beautiful one story home that will certainly impress. This immaculate home has been lovingly cared for by one family for 31 years. The home offers three bedrooms, two full bathrooms, one 1/2 bathroom, a fully finished lower level, and a lot that is nearly a quarter of an acre. The family room features hardwood flooring, a brick fireplace and cathedral ceiling. The living room and foyer entry feature beautiful parquet flooring. The kitchen offers ample cabinetry, newer appliances, and ceramic floors. The lower level is beautifully finished and offers a large rec room, a wet bar with generous counter top space and seating, a full shower bath, a separate room with stove for cooking and food prep along with a laundry room. The fenced rear yard is spacious and offers several flower beds with numerous perennials for the gardener in the family. This property is ideally located close to shopping and dining of all sorts, and 15 minutes from I 75 and M59.
Location
State MI
County Macomb
Area Sterling Heights (50012)
Rooms
Basement Finished
Interior
Hot Water Gas
Heating Forced Air
Cooling Attic Fan, Central A/C
Fireplaces Type FamRoom Fireplace, Gas Fireplace, Natural Fireplace
Appliance Disposal, Dryer, Refrigerator, Washer
Exterior
Garage Attached Garage, Electric in Garage, Gar Door Opener, Direct Access
Garage Spaces 2.0
Garage Description 21 x 18
Waterfront No
Garage Yes
Building
Story 1 Story
Foundation Basement
Water Public Water
Architectural Style Ranch
Structure Type Brick
Schools
School District Warren Consolidated Schools
Others
Ownership Private
Energy Description Natural Gas
Acceptable Financing Cash
Listing Terms Cash
Financing Cash,Conventional,FHA,VA
Pets Description Cats Allowed, Dogs Allowed
Read Less

Provided through IDX via MiRealSource. Courtesy of MiRealSource Shareholder. Copyright MiRealSource.
Bought with Century 21 AAA North-Sterling
GET MORE INFORMATION



