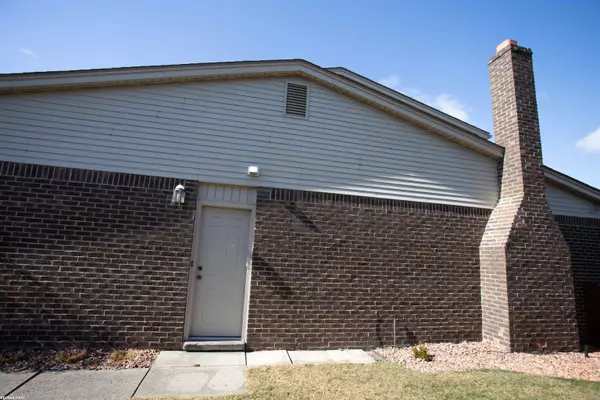For more information regarding the value of a property, please contact us for a free consultation.
14355 Four Lakes Drive Drive Sterling Heights, MI 48313
Want to know what your home might be worth? Contact us for a FREE valuation!

Our team is ready to help you sell your home for the highest possible price ASAP
Key Details
Sold Price $450,000
Property Type Single Family Home
Sub Type Single Family
Listing Status Sold
Purchase Type For Sale
Square Footage 2,212 sqft
Price per Sqft $203
Subdivision Lakeside South
MLS Listing ID 50134407
Sold Date 05/13/24
Style 2 Story
Bedrooms 4
Full Baths 2
Half Baths 1
Abv Grd Liv Area 2,212
Year Built 1978
Annual Tax Amount $3,510
Lot Size 8,276 Sqft
Acres 0.19
Lot Dimensions 70 x 119
Property Description
BOM. Welcome to this absolutely stunning colonial located in the highly desirable Lakeside South Subdivision with over 2,200 square feet, four bedrooms with custom closet organizers, two and a half baths, huge 1st floor laundry, finished basement with gas fireplace and second kitchen. Primary bedroom with premium custom closet doors and full bath, family room with recently updated fireplace with custom mantle with legs, bookshelves and carpeting. Living room and formal dining room with hardwood floors, bow window, wainscoting and crown molding. Recent updates - Premium dimensional shingles (2020), maintenance free windows (2005), furnace and A/C (2022), second floor luxury vinyl plank flooring (2020), main bathroom (2020), interior painted (meticulously) (2023), premium ceiling fans, back patio with custom brick pavers and much more! Ready for you to make it your own. Excluding - dining room light fixture, basement stair handrail, hanging light fixtures in garage and backyard landscaping lighting and system.
Location
State MI
County Macomb
Area Sterling Heights (50012)
Zoning Residential
Rooms
Basement Finished, Full, Poured
Interior
Interior Features Bay Window, Cable/Internet Avail., Ceramic Floors, Hardwood Floors, Sump Pump, Window Treatment(s)
Hot Water Gas
Heating Forced Air
Cooling Ceiling Fan(s), Central A/C
Fireplaces Type Basement Fireplace, FamRoom Fireplace, Gas Fireplace
Exterior
Garage Attached Garage, Electric in Garage, Gar Door Opener
Garage Spaces 2.0
Waterfront No
Garage Yes
Building
Story 2 Story
Foundation Basement
Water Public Water
Architectural Style Colonial
Structure Type Aluminum,Brick,Vinyl Siding
Schools
School District Utica Community Schools
Others
Ownership Private
SqFt Source Public Records
Energy Description Natural Gas
Acceptable Financing FHA
Listing Terms FHA
Financing Cash,Conventional,FHA,VA
Read Less

Provided through IDX via MiRealSource. Courtesy of MiRealSource Shareholder. Copyright MiRealSource.
Bought with Keller Williams Paint Creek
GET MORE INFORMATION



