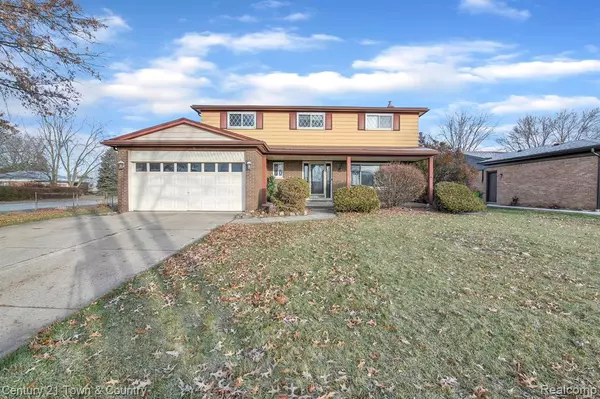For more information regarding the value of a property, please contact us for a free consultation.
4115 Dickson Drive Sterling Heights, MI 48310 4542
Want to know what your home might be worth? Contact us for a FREE valuation!

Our team is ready to help you sell your home for the highest possible price ASAP
Key Details
Sold Price $423,000
Property Type Single Family Home
Sub Type Single Family
Listing Status Sold
Purchase Type For Sale
Square Footage 2,352 sqft
Price per Sqft $179
Subdivision Beaver Creek
MLS Listing ID 60306020
Sold Date 05/08/24
Style 2 Story
Bedrooms 5
Full Baths 2
Half Baths 1
Abv Grd Liv Area 2,352
Year Built 1977
Annual Tax Amount $7,325
Lot Size 10,454 Sqft
Acres 0.24
Lot Dimensions 86.00 x 123.00
Property Description
This house is a must see! Located on a corner lot in the heart of Sterling Heights, very rare to find this 5-bedroom, 2.5-bathroom colonial is within one mile of several popular shopping centers, restaurants, and freeways. Upon entering this freshly painted home, you will be greeted with ceramic tile floors that extend into the living room, dining room, and kitchen. The large kitchen features light cabinets with tons of storage space, stainless steel appliances, and beautiful granite countertops. In the family room you will find wood floors and a sliding door that takes you to the backyard, which has an in-ground pool. All 5 bedrooms are upstairs and have new carpet. The huge master bedroom features 2 closets and there is a jacuzzi tub in the main bathroom. Finally, the basement provides tons of storage or extra space. You don't want to miss this home! It won't last on the market for long!
Location
State MI
County Macomb
Area Sterling Heights (50012)
Rooms
Basement Unfinished
Interior
Heating Forced Air
Cooling Central A/C
Fireplaces Type FamRoom Fireplace
Appliance Dishwasher, Disposal, Dryer, Range/Oven, Refrigerator, Washer
Exterior
Garage Attached Garage
Garage Spaces 2.0
Waterfront No
Garage Yes
Building
Story 2 Story
Foundation Basement
Water Public Water
Architectural Style Colonial
Structure Type Brick,Other
Schools
School District Warren Consolidated Schools
Others
Ownership Private
Assessment Amount $2,010
Energy Description Natural Gas
Acceptable Financing Conventional
Listing Terms Conventional
Financing Cash,Conventional
Read Less

Provided through IDX via MiRealSource. Courtesy of MiRealSource Shareholder. Copyright MiRealSource.
Bought with Dream House Realty LLC
GET MORE INFORMATION



