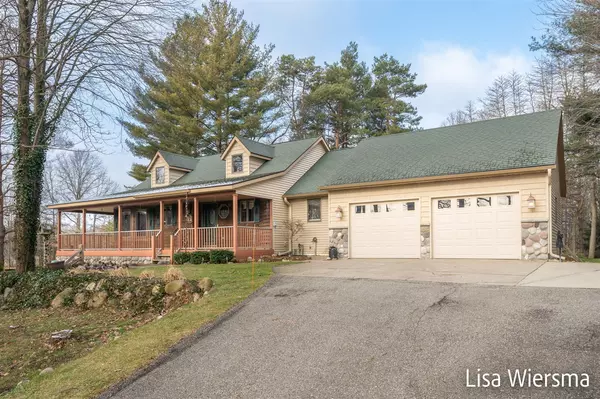For more information regarding the value of a property, please contact us for a free consultation.
7003 60th Avenue Hudsonville, MI 49426-9547
Want to know what your home might be worth? Contact us for a FREE valuation!

Our team is ready to help you sell your home for the highest possible price ASAP
Key Details
Sold Price $775,000
Property Type Single Family Home
Sub Type Single Family
Listing Status Sold
Purchase Type For Sale
Square Footage 1,244 sqft
Price per Sqft $622
MLS Listing ID 70297619
Sold Date 04/30/24
Style 1 Story
Bedrooms 4
Full Baths 2
Abv Grd Liv Area 1,244
Year Built 1989
Annual Tax Amount $4,132
Tax Year 2022
Lot Size 5.750 Acres
Acres 5.75
Lot Dimensions 330x33x215x397x415x630
Property Description
Amazing location with acreage! Beautiful ranch home, 2 massive outbuildings, pond, pool, horse pasture, and 24x24 horse barn!! Let's start with the 4 bedrooms, 2 bath home that sits on a hill overlooking the property with a wrap-around porch. Open concept living room, dining, and kitchen area with vaulted ceiling, main floor primary, and main floor laundry. Heading to the lower level daylight/walkout you will find a family room, 3 additional bedrooms, a 3-season room, and a bathroom. The primary barn measures 50x80 and includes an office with a half bath, water, heat, workshop, full kitchen, bar/entertainment area, 2nd half bath, loft, 2 separate toy storage areas, and is very well insulated. The second drive-through barn measuring 56x32 has vast space for additional storage with 14-foot
Location
State MI
County Ottawa
Area Blendon Twp (70002)
Zoning Residential
Rooms
Basement Egress/Daylight Windows, Walk Out
Interior
Interior Features Cable/Internet Avail., Ceramic Floors, Security System
Hot Water Propane Hot Water
Heating Forced Air
Cooling Ceiling Fan(s)
Fireplaces Type FamRoom Fireplace, Wood Stove
Appliance Dishwasher, Dryer, Microwave, Range/Oven, Refrigerator, Washer, Water Softener - Owned
Exterior
Garage Attached Garage, Gar Door Opener
Garage Spaces 2.0
Waterfront No
Farm Horse Barn
Garage Yes
Building
Story 1 Story
Foundation Basement
Architectural Style Ranch
Structure Type Vinyl Siding,Wood
Schools
School District Hudsonville Public School District
Others
SqFt Source Public Records
Energy Description LP/Propane Gas
Acceptable Financing Cash
Listing Terms Cash
Financing Cash,Conventional,Land Contract
Read Less

Provided through IDX via MiRealSource. Courtesy of MiRealSource Shareholder. Copyright MiRealSource.
Bought with Coldwell Banker Woodland Schmidt ART Office
GET MORE INFORMATION



