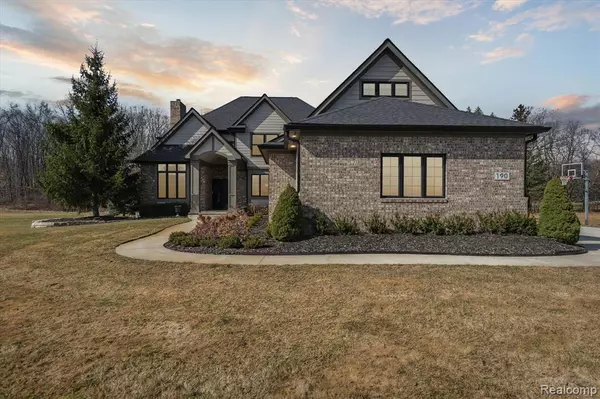For more information regarding the value of a property, please contact us for a free consultation.
190 ASHFORD Street Brighton, MI 48114 5002
Want to know what your home might be worth? Contact us for a FREE valuation!

Our team is ready to help you sell your home for the highest possible price ASAP
Key Details
Sold Price $825,000
Property Type Single Family Home
Sub Type Single Family
Listing Status Sold
Purchase Type For Sale
Square Footage 3,882 sqft
Price per Sqft $212
Subdivision Hillsborough Estates Condo
MLS Listing ID 60292291
Sold Date 04/17/24
Style 2 Story
Bedrooms 4
Full Baths 4
Half Baths 1
Abv Grd Liv Area 3,882
Year Built 2004
Annual Tax Amount $6,280
Lot Size 0.780 Acres
Acres 0.78
Lot Dimensions 130.00 x 262.00
Property Description
***OFFER DEADLINE SUNDAY 3/10/2024 BY Midnight, seller will review Monday 3/11/2024 YOU HAD ME AT HELLO! This modern 2 story home will check all the boxes. As you enter into the foyer you will find the perfect home office to your right, to your left a gorgeous formal dining room perfect for your holiday gatherings. The family room has a natural stone fireplace, coffered ceiling, and leads to a cozy sitting room with wet bar and windows that offer natural light. The gourmet kitchen has it ALL, huge island, quartz countertops, Commercial stainless refrigerator/freezer, gas range + a built in electric oven with convection microwave and walk in pantry. Hardwood floors throughout the main floor. Mudroom with built in lockers and cabinetry. The four season room will amaze you with its ceramic tile floors & 5 person hot tub, plus room has its own electric heating and cooling. Dual staircases to the 2nd floor. Upstairs you will find a primary suite with walk in closet, tray ceiling and adjoining primary bath that offers dual vanities and spacious walk in shower. Two additional bedrooms, each with their own full baths. Extensive second floor laundry that connects to a bonus room that's perfect for additional living space. Finished interior access lower level with modern epoxy floors, sprayed ceiling, and theatre area that is hard wired. There is also a 4th bedroom with egress window and full bath. Ample storage, including a secure locked closet. All mechanicals have been updated including double furnaces and a/c units. 5 car garage with heat, electricity, hard wired for EV charger and generator. The brick paver patio is perfect for summer nights. Built in gas BBQ. This is all situated on over 3/4 acre lot that has been professionally landscaped, in a neighborhood that offers natural walking trails. Hartland schools. You won't want to miss your chance to view this stunning home!
Location
State MI
County Livingston
Area Brighton Twp (47001)
Rooms
Basement Partially Finished
Interior
Interior Features DSL Available, Spa/Jetted Tub, Wet Bar/Bar
Hot Water Gas
Heating Forced Air, Zoned Heating
Cooling Ceiling Fan(s), Central A/C
Fireplaces Type FamRoom Fireplace, Natural Fireplace
Appliance Dishwasher, Disposal, Range/Oven, Refrigerator
Exterior
Garage Attached Garage
Garage Spaces 5.0
Waterfront No
Garage Yes
Building
Story 2 Story
Foundation Basement
Water Private Well
Architectural Style Colonial
Structure Type Brick,Wood
Schools
School District Hartland Consolidated Schools
Others
HOA Fee Include Maintenance Grounds,Trash Removal
Ownership Private
Energy Description Natural Gas
Acceptable Financing VA
Listing Terms VA
Financing Cash,Conventional
Read Less

Provided through IDX via MiRealSource. Courtesy of MiRealSource Shareholder. Copyright MiRealSource.
Bought with EXP REALTY LLC
GET MORE INFORMATION



