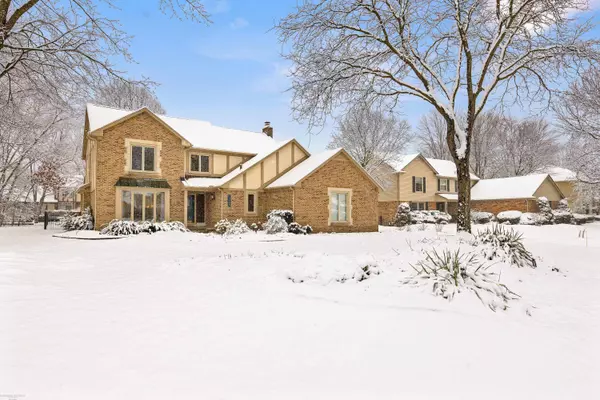For more information regarding the value of a property, please contact us for a free consultation.
13986 Timberview Drive Shelby Twp, MI 48315
Want to know what your home might be worth? Contact us for a FREE valuation!

Our team is ready to help you sell your home for the highest possible price ASAP
Key Details
Sold Price $473,500
Property Type Single Family Home
Sub Type Single Family
Listing Status Sold
Purchase Type For Sale
Square Footage 2,645 sqft
Price per Sqft $179
Subdivision Nottingham Forest #1
MLS Listing ID 50132474
Sold Date 03/05/24
Style 2 Story
Bedrooms 4
Full Baths 2
Half Baths 1
Abv Grd Liv Area 2,645
Year Built 1985
Annual Tax Amount $5,126
Lot Size 0.280 Acres
Acres 0.28
Lot Dimensions 93 x 154
Property Description
This is your opportunity to live in one of Shelby's most sought after areas with Utica schools and NO ASSOCIATION. Awesome layout offers a spacious Family/Great Room with exposed beam ceiling, Gas Fireplace and Pella Door Wall spanning across rear wall leading to the Deck. Banquet size Dining Room with Wood Floor and Bay Window, lets you entertain in style! Kitchen has attractive 2-Tone Cabs, Granite Counters, Gas Cooktop, SS Appliances and another Pella slider to the recently painted Deck off the Breakfast Nook. Generously sized Master with En suite, WIC and Shoe Closet. All Bedrooms with overhead Fans. Den/Office perfect for relaxation or a quiet workspace. Ethernet wiring in all 4 Bedrooms and Office. Updated Powder Room. 1st Floor Laundry includes front load washer/dryer, sink/cabinet and hanging closet. Newer light fixtures through main floor. Genuine Wood Blinds in most rooms. Tastefully Finished Basement, offers lots of open space for recreation, and has two supplemental baseboard type heaters to keep all areas warm and toasty. Storage area has well-built sturdy shelving for all of your items and 2 workbenches included. Rubber flooring in Garage stays with home. Rear Yard is fully fenced and includes the Playscape. Lovely Home!
Location
State MI
County Macomb
Area Shelby Twp (50007)
Zoning Residential
Rooms
Basement Finished
Interior
Interior Features Bay Window, Cable/Internet Avail., Ceramic Floors, Hardwood Floors, Sump Pump, Walk-In Closet, Window Treatment(s)
Hot Water Gas
Heating Forced Air, Humidifier
Cooling Ceiling Fan(s), Central A/C
Fireplaces Type Gas Fireplace, Grt Rm Fireplace
Appliance Bar-Refrigerator, Dishwasher, Dryer, Humidifier, Microwave, Range/Oven, Refrigerator, Washer
Exterior
Garage Attached Garage, Gar Door Opener
Garage Spaces 2.0
Waterfront No
Garage Yes
Building
Story 2 Story
Foundation Basement
Water Public Water
Architectural Style Colonial
Structure Type Brick
Schools
School District Utica Community Schools
Others
Ownership Private
SqFt Source Realist
Energy Description Natural Gas
Acceptable Financing Conventional
Listing Terms Conventional
Financing Cash,Conventional
Read Less

Provided through IDX via MiRealSource. Courtesy of MiRealSource Shareholder. Copyright MiRealSource.
Bought with Keller Williams Paint Creek
GET MORE INFORMATION



