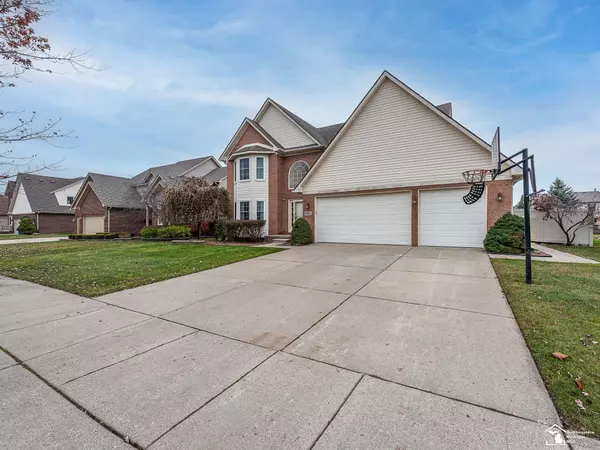For more information regarding the value of a property, please contact us for a free consultation.
32169 Kelly Boulevard Rockwood, MI 48173
Want to know what your home might be worth? Contact us for a FREE valuation!

Our team is ready to help you sell your home for the highest possible price ASAP
Key Details
Sold Price $425,000
Property Type Single Family Home
Sub Type Single Family
Listing Status Sold
Purchase Type For Sale
Square Footage 2,640 sqft
Price per Sqft $160
Subdivision River Valley
MLS Listing ID 50127247
Sold Date 02/12/24
Style 2 Story
Bedrooms 4
Full Baths 2
Half Baths 1
Abv Grd Liv Area 2,640
Year Built 2003
Annual Tax Amount $6,670
Tax Year 2022
Lot Size 0.260 Acres
Acres 0.26
Lot Dimensions 80x141
Property Description
MULTIPLE OFFERS! Deadline for all offers is Monday 11/27 at 5pm. This Supersized Open Concept Home is Move-In Ready and Boasts New LVP Flooring throughout First Floor with Tons of Living Space for Everyone to Spread Out and Relax! Inviting 2 Story Foyer Leads to Living Room, Dining/Flex Room, Kitchen and Family Room. Kitchen has Breakfast Nook Area, Stainless Steel Appliances, Large Walk-in Pantry and Tons of Cabinets and Counter Space! Family Room has a Full View of Kitchen and offers a Cozy Gas Fireplace for those Chilly Winter Evenings! All Four Bedrooms are located on the Second Floor. Oversized Primary Suite has a Walk in Closet and Spacious Bathroom with Corner Jetted Tub and Stand Up Shower. Back Yard is Surrounded by a 6 ft Vinyl Fence Providing Plenty of Privacy and Makes the Perfect Place to Entertain Family and Friends with its Huge 20x20 Covered Patio, Playscape and Above Ground Pool! Home also has an Updated First Floor Half Bath, First Floor Laundry Room, Massive Unfinished Basement and 3 Car Attached Garage with 220 outlets, Workbench, Overhead Lights and EV Charger! Sellers are offering Immediate Occupancy allowing for Plenty of Time for You and Your Family to be Moved in for the Holidays!
Location
State MI
County Wayne
Area Brownstown Twp (82171)
Zoning Residential
Rooms
Basement Egress/Daylight Windows, Full, Outside Entrance, Poured, Sump Pump, Unfinished
Interior
Interior Features 9 ft + Ceilings, Bay Window, Cable/Internet Avail., Cathedral/Vaulted Ceiling, Spa/Jetted Tub, Sump Pump, Walk-In Closet
Hot Water Gas
Heating Forced Air
Cooling Central A/C
Fireplaces Type FamRoom Fireplace, Gas Fireplace
Appliance Dishwasher, Dryer, Microwave, Range/Oven, Refrigerator, Washer
Exterior
Garage Attached Garage, Electric in Garage
Garage Spaces 3.0
Waterfront No
Garage Yes
Building
Story 2 Story
Foundation Basement
Water Public Water
Architectural Style Colonial
Structure Type Brick,Vinyl Siding
Schools
School District Gibraltar School District
Others
Ownership Private
SqFt Source Public Records
Energy Description Natural Gas
Acceptable Financing Conventional
Listing Terms Conventional
Financing Cash,Conventional,FHA,VA
Read Less

Provided through IDX via MiRealSource. Courtesy of MiRealSource Shareholder. Copyright MiRealSource.
Bought with G.S. Inc.
GET MORE INFORMATION



