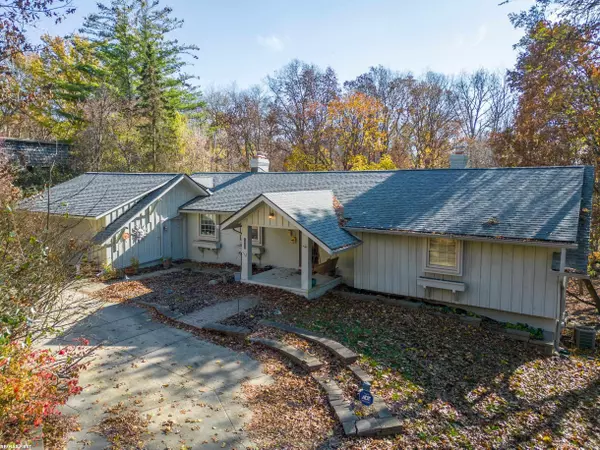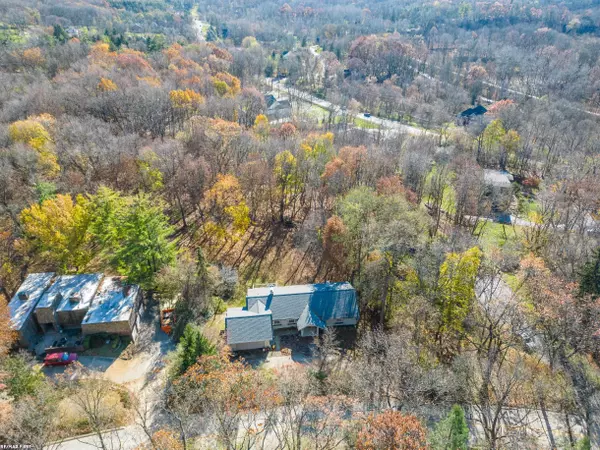For more information regarding the value of a property, please contact us for a free consultation.
1035 W Snell Road Rochester, MI 48306
Want to know what your home might be worth? Contact us for a FREE valuation!

Our team is ready to help you sell your home for the highest possible price ASAP
Key Details
Sold Price $410,501
Property Type Single Family Home
Sub Type Single Family
Listing Status Sold
Purchase Type For Sale
Square Footage 1,628 sqft
Price per Sqft $252
Subdivision Metes & Bounds (See Addendum)
MLS Listing ID 50127475
Sold Date 12/29/23
Style 2 Story
Bedrooms 3
Full Baths 2
Half Baths 1
Abv Grd Liv Area 1,628
Year Built 1973
Annual Tax Amount $3,301
Lot Size 1.090 Acres
Acres 1.09
Lot Dimensions 121X423X120X414
Property Description
Act "schnell" (fast) and snap up this hot deal on the "slow" portion of Snell Road just a quick jaunt to downtown Rochester, Paint Creek/Goodison, and Bear Creek Nature Park literally across the street. This one is a 'mullet' ...business in the front and party in the back! Front/entrance is tucked away behind rolling/hill private driveway but the wooded, secluded view out the back, off multiple decks is simply breathtaking. Enjoy your acre where it blends into 10+ acres. Oak French door entrance/shaded front porch invites you in (excuse our stuff) but imagine it with your stuff :-) Sure it needs some updating, but all major items are in great shape. (thus the bargain price!!) HVAC (HEAT/AC) is a blend of meticulously maintained/updated Comfortmaker boiler/radiant heat AND "top down" ducted, forced air conditioning. Vinyl thermal windows, 3 dimensional roof (approx 10'ish years), well pressure tank & "owned" softener system with 5 years, ADT alarm system (monitored). Oak cabinetry and oak accents, hardwood floors (kitchen), old world farm style hardwood floors in primary bedroom suite (large walk-in closet & dual entry bathroom), fireplaces on entry and lower levels (mantle/brick hearths), walkout lower level includes large living areas, bathroom, laundry; simply charming! Don't snooze ... wake up and see this one before it runs away. Be certain to read Agent Remarks in MLS for offer submission procedure.
Location
State MI
County Oakland
Area Oakland Twp (63101)
Zoning Residential
Rooms
Basement Block, Full, Walk Out, Interior Access
Interior
Interior Features Ceramic Floors, Hardwood Floors, Security System
Hot Water Gas
Heating Boiler
Cooling Central A/C, Attic Fan
Fireplaces Type FamRoom Fireplace, LivRoom Fireplace, Natural Fireplace, Fireplace Screen
Appliance Dishwasher, Disposal, Dryer, Microwave, Range/Oven, Refrigerator, Washer, Water Softener - Owned
Exterior
Garage Attached Garage, Electric in Garage
Garage Spaces 2.0
Garage Description 22X22
Amenities Available Park, Trail(s)
Waterfront No
Garage Yes
Building
Story 2 Story
Foundation Basement
Water Private Well
Architectural Style Contemporary, Raised Ranch, Ranch
Structure Type Wood
Schools
School District Rochester Community School District
Others
Ownership Private
SqFt Source Public Records
Energy Description Natural Gas
Acceptable Financing Conventional
Listing Terms Conventional
Financing Cash,Conventional,FHA,VA,Rural Development
Read Less

Provided through IDX via MiRealSource. Courtesy of MiRealSource Shareholder. Copyright MiRealSource.
Bought with David Mills Realty
GET MORE INFORMATION



