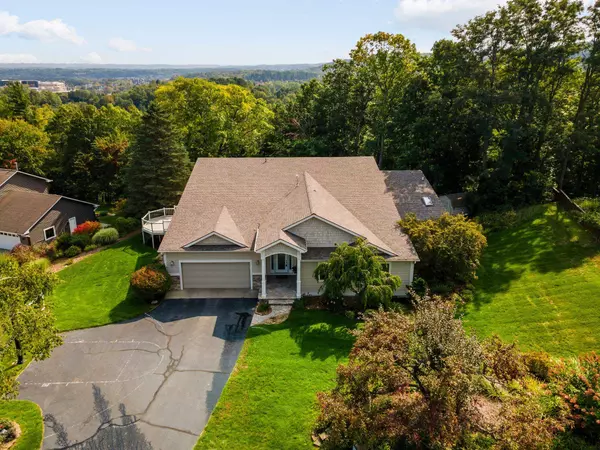For more information regarding the value of a property, please contact us for a free consultation.
1719 Wayne Street Traverse City, MI 49684
Want to know what your home might be worth? Contact us for a FREE valuation!

Our team is ready to help you sell your home for the highest possible price ASAP
Key Details
Sold Price $850,000
Property Type Single Family Home
Sub Type Single Family
Listing Status Sold
Purchase Type For Sale
Square Footage 2,706 sqft
Price per Sqft $314
Subdivision Incochee Hill
MLS Listing ID 80011403
Sold Date 12/19/23
Style 1 Story
Bedrooms 4
Full Baths 4
Half Baths 1
Abv Grd Liv Area 2,706
Year Built 1986
Lot Size 0.740 Acres
Acres 0.74
Lot Dimensions 128 x 236 x 133 x 250
Property Description
Custom built, contemporary designed home on Wayne Hill is within walking or biking distance to the parks, restaurants, downtown shopping and beaches! Views of West Grand Traverse Bay and sunrises are stunning. You can’t beat the location. The awesome primary suite stands alone from the other 4 bedrooms and has a heated bathroom floor. The spacious kitchen offers cork flooring and cherry cabinets accented by sleek light fixtures. State of the art appliances and beautiful granite countertops are a thing of beauty. The cathedral ceilings and ample windows make your living space seem even larger than it is. Entertain family and or guests on the wrap-around deck while taking in the view and enjoy the mesmerizing natural stone water fall in the back yard. Property backs up to Hickory Meadows - a 117 acre property featuring several miles of trails and a groomed ski trail. Paths meander through meadows and upland forests to enjoy skiing, snowshoeing, hiking and dog walking.
Location
State MI
County Grand Traverse
Area Traverse City (28021)
Zoning Residential
Rooms
Basement Block, Finished, Full
Interior
Interior Features Cathedral/Vaulted Ceiling
Heating Baseboard, Forced Air, Gravity
Cooling Ceiling Fan(s), Central A/C
Fireplaces Type Gas Fireplace
Appliance Dishwasher, Disposal, Microwave, Range/Oven, Refrigerator
Exterior
Garage Attached Garage
Garage Spaces 2.0
Waterfront No
Garage Yes
Building
Story 1 Story
Foundation Crawl
Water Public Water
Architectural Style Contemporary, Ranch
Structure Type Vinyl Siding
Schools
School District Traverse City Area Public Schools
Others
Ownership Private
Energy Description Natural Gas
Acceptable Financing Conventional
Listing Terms Conventional
Financing Cash,Conventional
Read Less

Provided through IDX via MiRealSource. Courtesy of MiRealSource Shareholder. Copyright MiRealSource.
Bought with Century 21 Northland
GET MORE INFORMATION



