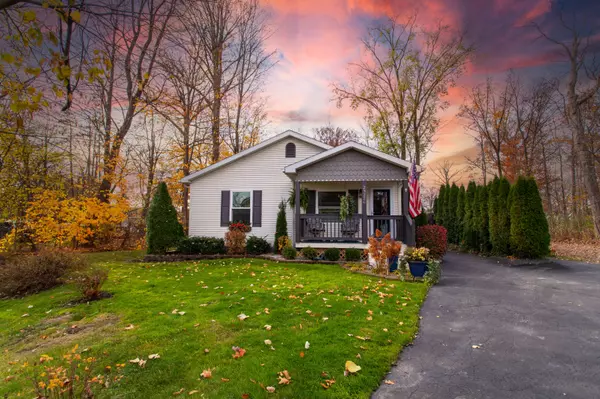For more information regarding the value of a property, please contact us for a free consultation.
23226 LAKEWOOD Street Clinton Township, MI 48035
Want to know what your home might be worth? Contact us for a FREE valuation!

Our team is ready to help you sell your home for the highest possible price ASAP
Key Details
Sold Price $259,900
Property Type Single Family Home
Sub Type Single Family
Listing Status Sold
Purchase Type For Sale
Square Footage 1,647 sqft
Price per Sqft $157
Subdivision Grosse Dale Farms(Clinton Tnwshp)
MLS Listing ID 60270931
Sold Date 12/21/23
Style 1 Story
Bedrooms 3
Full Baths 2
Abv Grd Liv Area 1,647
Year Built 2005
Annual Tax Amount $3,003
Lot Size 8,276 Sqft
Acres 0.19
Lot Dimensions 50.00 x 173.00
Property Description
Welcome Home! Move right into this thoughtfully updated, meticulously maintained ranch home where you will find pride of ownership! With no direct neighbors and surrounded by mature trees, the privacy feels like your own personal sanctuary. The kitchen and bathrooms have been flawlessly remodeled, combining convenience and modern design seamlessly. Whether you're a culinary enthusiast or simply appreciate a well-appointed space, the updated kitchen with stainless steel appliances will undoubtedly become the heart of your new home. The bathroom, with its contemporary touches, offers a serene escape for relaxation. This home also boasts a slew of recent upgrades that ensure peace of mind for years to come including the sump pump (2022), Furnace (2018), Air Conditioning (2018) and Hot water Tank (2013). . The thoughtful updates and renovations guarantee that you'll enjoy comfort and convenience for years to come. Don't miss the opportunity to make this captivating property your own and create cherished memories in a place you'll be proud to call home. Ask your agent to see the recent appraisal for $260k!
Location
State MI
County Macomb
Area Clinton Twp (50011)
Interior
Hot Water Gas
Heating Forced Air
Cooling Central A/C
Fireplaces Type LivRoom Fireplace
Appliance Dishwasher, Disposal, Dryer, Microwave, Range/Oven, Refrigerator
Exterior
Garage Detached Garage
Garage Spaces 2.5
Waterfront No
Garage Yes
Building
Story 1 Story
Foundation Crawl
Water Public Water
Architectural Style Ranch
Structure Type Vinyl Siding
Schools
School District L'Anse Creuse Public Schools
Others
Ownership Private
Energy Description Natural Gas
Acceptable Financing VA
Listing Terms VA
Financing Cash,Conventional,FHA,VA
Read Less

Provided through IDX via MiRealSource. Courtesy of MiRealSource Shareholder. Copyright MiRealSource.
Bought with RE/MAX First
GET MORE INFORMATION



